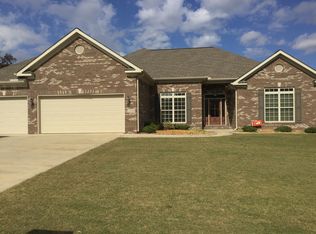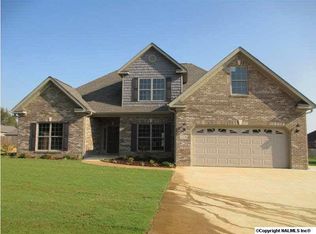Sold for $395,000
$395,000
2208 Cameron St SW, Decatur, AL 35603
3beds
2,203sqft
Single Family Residence
Built in 2023
-- sqft lot
$380,600 Zestimate®
$179/sqft
$2,238 Estimated rent
Home value
$380,600
$358,000 - $407,000
$2,238/mo
Zestimate® history
Loading...
Owner options
Explore your selling options
What's special
This 3 bed 2 bath brick home combines timeless charm with low maintenance durability. Step inside and discover an inviting open floor plan! The spacious living room welcomes you with a stunning 10 ft coffered ceiling and cozy fireplace. The kitchen features granite counter tops, as well as a large island for added convenience. The owner’s suite offers a large walk in closet and luxurious bathroom complete with a walk-in tile shower, large soaker tub, and a double vanity. Outside you will find a large covered porch, beautiful sod yard, and landscaping equipped with a sprinkler system. It’s central to Beltline Road and Modaus Road, and also in Julian Harris and Austin school disctricts.
Zillow last checked: 8 hours ago
Listing updated: June 17, 2024 at 02:04pm
Listed by:
Molly Dutton 256-606-1336,
MeritHouse Realty,
Justin Dutton 256-522-3023,
MeritHouse Realty
Bought with:
Cole Blevins, 128802
The Grisham Group, LLC
Source: ValleyMLS,MLS#: 21855158
Facts & features
Interior
Bedrooms & bathrooms
- Bedrooms: 3
- Bathrooms: 2
- Full bathrooms: 2
Primary bedroom
- Features: 10’ + Ceiling, Ceiling Fan(s), Crown Molding, Recessed Lighting, Smooth Ceiling, Tray Ceiling(s), Window Cov, Walk-In Closet(s), LVP
- Level: First
- Area: 306
- Dimensions: 18 x 17
Bedroom 2
- Features: 9’ Ceiling, Ceiling Fan(s), Crown Molding, Smooth Ceiling, Window Cov, LVP
- Level: First
- Area: 182
- Dimensions: 13 x 14
Bedroom 3
- Features: 9’ Ceiling, Ceiling Fan(s), Crown Molding, Smooth Ceiling, LVP
- Level: First
- Area: 182
- Dimensions: 13 x 14
Primary bathroom
- Features: 9’ Ceiling, Crown Molding, Double Vanity, Granite Counters, Recessed Lighting, Smooth Ceiling, Tile
- Level: First
- Area: 132
- Dimensions: 12 x 11
Bathroom 1
- Features: 9’ Ceiling, Crown Molding, Granite Counters, Smooth Ceiling, Tile
- Level: First
- Area: 50
- Dimensions: 5 x 10
Kitchen
- Features: 9’ Ceiling, Crown Molding, Eat-in Kitchen, Granite Counters, Kitchen Island, Pantry, Recessed Lighting, Smooth Ceiling, LVP
- Level: First
- Area: 396
- Dimensions: 22 x 18
Living room
- Features: 10’ + Ceiling, Ceiling Fan(s), Crown Molding, Fireplace, Recessed Lighting, Smooth Ceiling, Window Cov, Coffered Ceiling(s), LVP
- Level: First
- Area: 460
- Dimensions: 23 x 20
Laundry room
- Features: 9’ Ceiling, Crown Molding, Recessed Lighting, Smooth Ceiling, Tile, Utility Sink
- Level: First
- Area: 63
- Dimensions: 9 x 7
Heating
- Central 1, Electric
Cooling
- Central 1, Electric
Appliances
- Included: Dishwasher, Electric Water Heater, Microwave, Range
Features
- Open Floorplan
- Has basement: No
- Number of fireplaces: 1
- Fireplace features: Gas Log, One
Interior area
- Total interior livable area: 2,203 sqft
Property
Lot
- Dimensions: 143 x 87 x 143 x 91
Details
- Parcel number: 02 07 35 4 000 005.018
Construction
Type & style
- Home type: SingleFamily
- Property subtype: Single Family Residence
Materials
- Foundation: Slab
Condition
- New construction: No
- Year built: 2023
Utilities & green energy
- Sewer: Public Sewer
- Water: Public
Community & neighborhood
Location
- Region: Decatur
- Subdivision: Almon Place
Other
Other facts
- Listing agreement: Agency
Price history
| Date | Event | Price |
|---|---|---|
| 6/17/2024 | Sold | $395,000-1.2%$179/sqft |
Source: | ||
| 5/12/2024 | Pending sale | $399,900$182/sqft |
Source: | ||
| 4/17/2024 | Price change | $399,900-1.3%$182/sqft |
Source: | ||
| 4/4/2024 | Price change | $405,000-2.4%$184/sqft |
Source: | ||
| 3/10/2024 | Listed for sale | $415,000$188/sqft |
Source: | ||
Public tax history
Tax history is unavailable.
Neighborhood: 35603
Nearby schools
GreatSchools rating
- 4/10Julian Harris Elementary SchoolGrades: PK-5Distance: 0.9 mi
- 6/10Cedar Ridge Middle SchoolGrades: 6-8Distance: 0.5 mi
- 7/10Austin High SchoolGrades: 10-12Distance: 1.3 mi
Schools provided by the listing agent
- Elementary: Julian Harris Elementary
- Middle: Austin Middle
- High: Austin
Source: ValleyMLS. This data may not be complete. We recommend contacting the local school district to confirm school assignments for this home.
Get pre-qualified for a loan
At Zillow Home Loans, we can pre-qualify you in as little as 5 minutes with no impact to your credit score.An equal housing lender. NMLS #10287.
Sell with ease on Zillow
Get a Zillow Showcase℠ listing at no additional cost and you could sell for —faster.
$380,600
2% more+$7,612
With Zillow Showcase(estimated)$388,212

