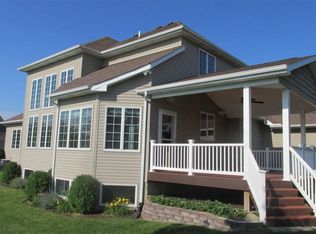PLENTY of room with over 4,400 sqft of beautifully finished living area, including brand new hardwood (REAL hardwood) throughout the main floor! In addition to the main floor master suite, you'll love the enormous but warm finished daylight basement with den/guest room, FULL bath, family room, full bar / kitchen, and LOTS of storage room (as if the 3 car oversized garage didn't already provide plenty of storage!). All the goodies you'd expect like a pantry, cathedral and trey ceilings, deck, patio, huge walk-in closets PLUS and tiled walk-in shower in the master. Welcome to your next home! REGARDING OFFERS: Thank you in advance for your offer. All offers received after 6:00pm will be addressed the following morning before noon. Please provide a pre-approval notice or proof-of-funds letter with your offer.
This property is off market, which means it's not currently listed for sale or rent on Zillow. This may be different from what's available on other websites or public sources.

