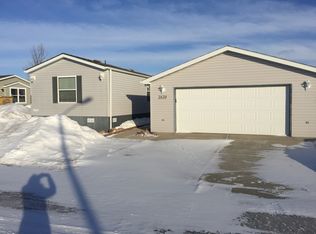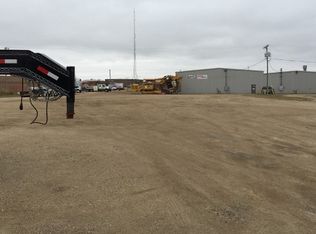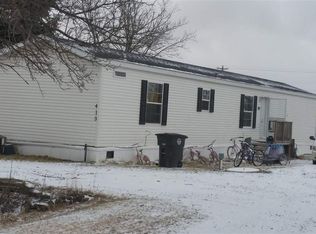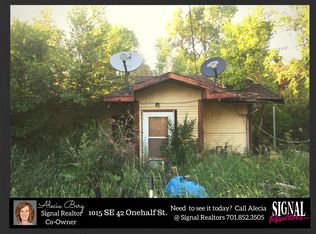Come see this quality 4 bedroom, 3 bathroom, 3 car garage home built by Hunter James! This stunning two-story home on a large lot (with another lot for sale next door) in a GREAT neighborhood will give you 2,458 sq ft of generous space. From the open-concept kitchen and living space to the large manicured backyard (with a newly installed sprinkler system), there is plenty of room for the whole family to enjoy. Upstairs you will find a kitchen with hardwood floors, custom oak cabinets, an expansive island, and a corner pantry, along with black appliances including an oven, fridge and dishwasher. The hardwood floors carry over into the open-concept dining room which is open to the large living room with comfy carpeting and beautiful natural light. Upstairs you will also find a large master bedroom with a walk-in closet and en-suite bath with custom oak vanities. Rounding out the main floor is a nice-sized second bedroom and a bath with a custom oak vanity. Heading downstairs you will find a daylight basement with a huge family room lit with multiple windows and recessed lighting. Downstairs also is home to the utility and laundry room, two more nice-sized bedrooms, a bathroom with a custom oak vanity and under stairwell storage. The home remains comfortable even in the ND dry winter air thanks to a furnace humidifier. The sellers have also upgraded the window coverings to blackout, energy-efficient blinds. This beautiful home is situated in a family-friendly neighborhood near a great school... it is sure to go fast!
This property is off market, which means it's not currently listed for sale or rent on Zillow. This may be different from what's available on other websites or public sources.




