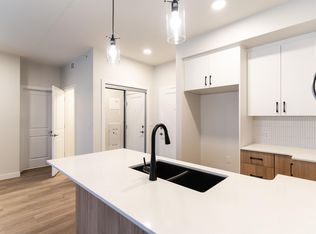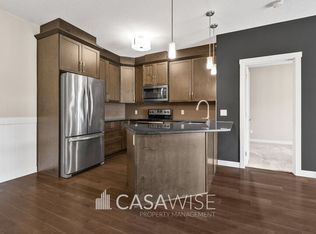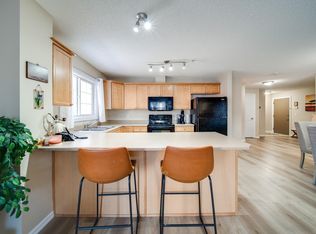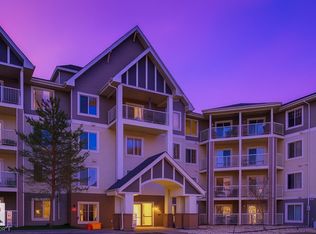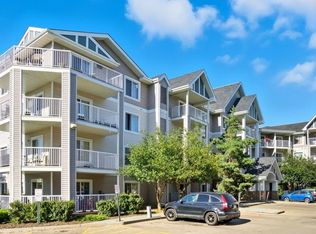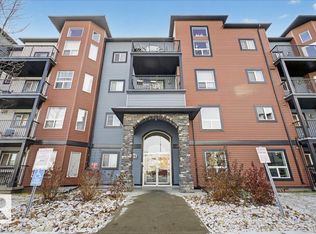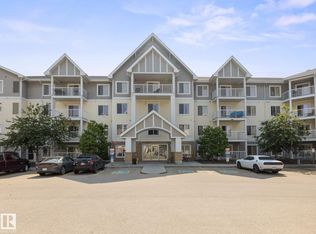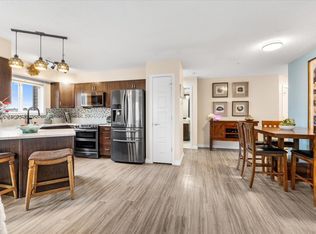2208 44th Ave NW #115, Edmonton, AB T6T 0G6
What's special
- 24 days |
- 8 |
- 0 |
Zillow last checked: 8 hours ago
Listing updated: November 17, 2025 at 09:37am
Marc A McMahon,
The Foundry Real Estate Company Ltd
Facts & features
Interior
Bedrooms & bathrooms
- Bedrooms: 2
- Bathrooms: 2
- Full bathrooms: 2
Primary bedroom
- Level: Main
Heating
- Hot Water, Natural Gas
Appliances
- Included: Dishwasher-Built-In, Dryer, Refrigerator, Electric Stove, Washer
Features
- Storage
- Flooring: Concrete
- Windows: Vinyl Windows
- Basement: None, See Remarks
Interior area
- Total structure area: 879
- Total interior livable area: 879.42 sqft
Property
Parking
- Parking features: 2 Outdoor Stalls
Features
- Levels: Single Level Apartment,1
- Patio & porch: Deck
- Exterior features: Landscaped, Playground Nearby
- Pool features: Community, Public Swimming Pool
- Fencing: Fenced
Lot
- Features: Flat Site, Landscaped, Playground Nearby, Near Public Transit, Schools, Shopping Nearby, Public Transportation
Construction
Type & style
- Home type: Apartment
- Property subtype: Apartment, Lowrise Apartment
- Attached to another structure: Yes
Materials
- Foundation: Concrete Perimeter
- Roof: Asphalt
Condition
- Year built: 2010
Community & HOA
Community
- Features: Deck, Storage-In-Suite
- Security: Security Door
HOA
- Has HOA: Yes
- Services included: Amenities w/Condo, Exterior Maintenance, Heat, Insur. for Common Areas, Janitorial Common Areas, Landscape/Snow Removal, Parking, Professional Management, Reserve Fund Contribution, Water/Sewer
Location
- Region: Edmonton
Financial & listing details
- Price per square foot: C$222/sqft
- Date on market: 11/17/2025
- Ownership: Private
By pressing Contact Agent, you agree that the real estate professional identified above may call/text you about your search, which may involve use of automated means and pre-recorded/artificial voices. You don't need to consent as a condition of buying any property, goods, or services. Message/data rates may apply. You also agree to our Terms of Use. Zillow does not endorse any real estate professionals. We may share information about your recent and future site activity with your agent to help them understand what you're looking for in a home.
Price history
Price history
Price history is unavailable.
Public tax history
Public tax history
Tax history is unavailable.Climate risks
Neighborhood: The Meadows
Nearby schools
GreatSchools rating
No schools nearby
We couldn't find any schools near this home.
- Loading
