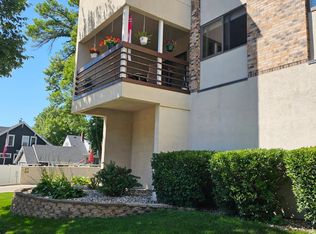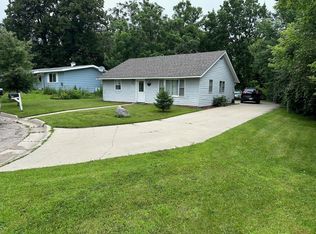Wonderful Town home. Some Bathroom updates, Well-appointed with spacious Living Dining Combination. All One Level living, On suite bath has combination Jacuzzi and shower, Nice appliances, Kitchen appliances are Black and newer Washer and Dryer. Owner never lived in the home but has provided prospective Buyer with a new Inspection Report completed January 29th. 2025. Inspection in Documents section of MLS. Homeowner Association 55 + Living. Sellers have replaced the Picture Window in Living room, replaced the entry casement window, Power washed the driveway, sidewalks and patios and power washed the North Stucco of the siding.
Active
Price cut: $5K (10/21)
$165,000
2208 10th Ave SE #12, Willmar, MN 56201
2beds
1,288sqft
Est.:
Twin Home
Built in 1992
1,350.36 Square Feet Lot
$-- Zestimate®
$128/sqft
$275/mo HOA
What's special
All one level livingReplaced the picture windowSpacious living dining combinationOn suite bathNice appliancesCombination jacuzzi and shower
- 256 days |
- 323 |
- 6 |
Likely to sell faster than
Zillow last checked: 8 hours ago
Listing updated: December 10, 2025 at 12:53pm
Listed by:
Douglas A Fenstra 320-212-1448,
Edina Realty
Source: NorthstarMLS as distributed by MLS GRID,MLS#: 6696470
Tour with a local agent
Facts & features
Interior
Bedrooms & bathrooms
- Bedrooms: 2
- Bathrooms: 2
- Full bathrooms: 1
- 3/4 bathrooms: 1
Bedroom
- Level: Main
- Area: 214.2 Square Feet
- Dimensions: 12.6x17
Bedroom 2
- Level: Main
- Area: 126 Square Feet
- Dimensions: 9x14
Bathroom
- Level: Main
- Area: 35 Square Feet
- Dimensions: 5x7
Bathroom
- Level: Main
- Area: 36 Square Feet
- Dimensions: 6x6
Deck
- Area: 252 Square Feet
- Dimensions: 14x18
Other
- Level: Main
- Area: 140 Square Feet
- Dimensions: 10x14
Foyer
- Level: Main
- Area: 160 Square Feet
- Dimensions: 10x16
Garage
- Area: 312 Square Feet
- Dimensions: 12x26
Kitchen
- Level: Main
- Area: 140 Square Feet
- Dimensions: 10x14
Living room
- Level: Main
- Area: 405 Square Feet
- Dimensions: 27x15
Walk in closet
- Level: Main
- Area: 64 Square Feet
- Dimensions: 8x8
Heating
- Forced Air
Cooling
- Central Air
Appliances
- Included: Disposal, Dryer, Gas Water Heater, Microwave, Range, Refrigerator, Washer
- Laundry: In Unit
Features
- Basement: None
- Has fireplace: No
Interior area
- Total structure area: 1,288
- Total interior livable area: 1,288 sqft
- Finished area above ground: 1,288
- Finished area below ground: 0
Property
Parking
- Total spaces: 1
- Parking features: Attached, Concrete, Garage, Garage Door Opener
- Attached garage spaces: 1
- Has uncovered spaces: Yes
- Details: Garage Dimensions (12x26)
Accessibility
- Accessibility features: None
Features
- Levels: One
- Stories: 1
- Patio & porch: Screened
Lot
- Size: 1,350.36 Square Feet
- Features: On Golf Course
Details
- Foundation area: 1288
- Parcel number: 956170210
- Zoning description: Residential-Single Family
Construction
Type & style
- Home type: SingleFamily
- Property subtype: Twin Home
- Attached to another structure: Yes
Materials
- Frame
- Roof: Age Over 8 Years,Asphalt
Condition
- New construction: No
- Year built: 1992
Utilities & green energy
- Electric: Circuit Breakers
- Gas: Natural Gas
- Sewer: City Sewer/Connected
- Water: City Water/Connected
Community & HOA
Community
- Subdivision: Park Ave Condo #12
HOA
- Has HOA: Yes
- Services included: Lawn Care, Snow Removal
- HOA fee: $275 monthly
- HOA name: Park Avenue Association
- HOA phone: 952-237-0578
Location
- Region: Willmar
Financial & listing details
- Price per square foot: $128/sqft
- Annual tax amount: $2,210
- Date on market: 4/2/2025
- Cumulative days on market: 189 days
Estimated market value
Not available
Estimated sales range
Not available
Not available
Price history
Price history
| Date | Event | Price |
|---|---|---|
| 10/21/2025 | Price change | $165,000-2.9%$128/sqft |
Source: | ||
| 5/27/2025 | Price change | $170,000-4.2%$132/sqft |
Source: | ||
| 4/2/2025 | Listed for sale | $177,500$138/sqft |
Source: | ||
Public tax history
Public tax history
Tax history is unavailable.BuyAbility℠ payment
Est. payment
$1,302/mo
Principal & interest
$833
HOA Fees
$275
Other costs
$194
Climate risks
Neighborhood: 56201
Nearby schools
GreatSchools rating
- 6/10Kennedy Elementary SchoolGrades: PK-5Distance: 1.8 mi
- 6/10Willmar Middle SchoolGrades: 6-8Distance: 1.1 mi
- 4/10Willmar Senior High SchoolGrades: 9-12Distance: 2.6 mi
- Loading
- Loading




