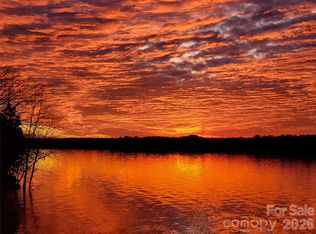The view from this beautifully elevated western exposure acreage dictated the grand design of this beautiful Mediterranean styled home! True to its styling, this home emphasizes indoor/outdoor living with its open floorplan and grand windows and doors. Soaring coffered ceilings and arched windows and doorways immerse you in luxury inside, while meandering concrete paths, heat capable infinity edge pool, and multiple patios and balconies provide outdoor pleasures experienced by few properties along Lake Wateree's shores. Of course the kitchen doesn't disappoint - high end appliances along with ample storage can satisfy the most discerning cooks. Nautical flair can be seen via multiple porthole windows in the owners suite. This property is so special words cannot thoroughly describe all that it offers!
This property is off market, which means it's not currently listed for sale or rent on Zillow. This may be different from what's available on other websites or public sources.
