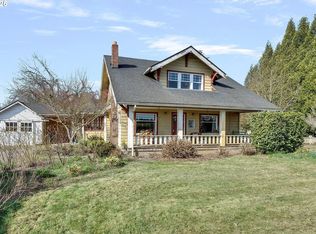Sold
$680,000
22075 S Haines Rd, Canby, OR 97013
2beds
2,098sqft
Residential, Single Family Residence
Built in 1979
1.4 Acres Lot
$667,200 Zestimate®
$324/sqft
$2,849 Estimated rent
Home value
$667,200
$634,000 - $701,000
$2,849/mo
Zestimate® history
Loading...
Owner options
Explore your selling options
What's special
*** GORGEOUS 1.4 ACRE PROPERTY WITH 36X36 HEATED & COOLED SHOP *** Come enjoy this perfectly laid out acreage property with plenty of mature landscaping and a fully fenced yard with multiple separately fenced areas for pets and animals. The 1 level living ranch home has MANY UPDATES: new furnace & A/C, water heater, well pressure tank, septic tank and newer appliances. The home lives large and has multiple flex spaces to do with as you please. One 12' door and two 8' doors provide entry to the 36x36 shop and the mini split keeps it comfortable year round. There are also extra storage spaces including an upstairs loft area. This excellent location is conveniently located for just about any commute. Come take a look! Hurry now before it is gone!!!
Zillow last checked: 8 hours ago
Listing updated: October 17, 2025 at 09:26am
Listed by:
Jason Kennedy 503-679-0554,
RE/MAX Equity Group
Bought with:
Jeff Edmondson, 200802126
24/7 Properties
Source: RMLS (OR),MLS#: 486158273
Facts & features
Interior
Bedrooms & bathrooms
- Bedrooms: 2
- Bathrooms: 2
- Full bathrooms: 2
- Main level bathrooms: 2
Primary bedroom
- Features: Bathroom, Double Closet, Walkin Closet
- Level: Main
- Area: 224
- Dimensions: 16 x 14
Bedroom 2
- Level: Main
- Area: 120
- Dimensions: 12 x 10
Dining room
- Level: Main
- Area: 156
- Dimensions: 13 x 12
Kitchen
- Level: Main
- Area: 130
- Width: 10
Living room
- Features: Pellet Stove
- Level: Main
- Area: 280
- Dimensions: 20 x 14
Heating
- Forced Air, Heat Pump
Cooling
- Heat Pump
Appliances
- Included: Dishwasher, Free-Standing Range, Free-Standing Refrigerator, Microwave, Stainless Steel Appliance(s), Electric Water Heater
Features
- Ceiling Fan(s), Bathroom, Double Closet, Walk-In Closet(s)
- Flooring: Wall to Wall Carpet, Wood
- Basement: Crawl Space,Partial,Storage Space
- Number of fireplaces: 1
- Fireplace features: Pellet Stove
Interior area
- Total structure area: 2,098
- Total interior livable area: 2,098 sqft
Property
Parking
- Total spaces: 2
- Parking features: RV Access/Parking, Secured, RV Boat Storage, Garage Door Opener, Attached
- Attached garage spaces: 2
Features
- Levels: One
- Stories: 1
- Patio & porch: Porch
- Exterior features: Dog Run, Yard
- Fencing: Cross Fenced,Fenced
Lot
- Size: 1.40 Acres
- Features: Level, Sprinkler, Acres 1 to 3
Details
- Additional structures: Greenhouse, RVParking, RVBoatStorage, ToolShed
- Parcel number: 00773274
- Zoning: RRFF5
Construction
Type & style
- Home type: SingleFamily
- Architectural style: Ranch
- Property subtype: Residential, Single Family Residence
Materials
- Wood Siding
- Foundation: Concrete Perimeter
- Roof: Composition
Condition
- Resale
- New construction: No
- Year built: 1979
Utilities & green energy
- Sewer: Septic Tank
- Water: Well
Community & neighborhood
Location
- Region: Canby
- Subdivision: Lawnfield Village
Other
Other facts
- Listing terms: Cash,Conventional,FHA,State GI Loan,USDA Loan,VA Loan
- Road surface type: Paved
Price history
| Date | Event | Price |
|---|---|---|
| 10/17/2025 | Sold | $680,000-2.8%$324/sqft |
Source: | ||
| 9/19/2025 | Pending sale | $699,900$334/sqft |
Source: | ||
| 9/9/2025 | Listed for sale | $699,900+106.5%$334/sqft |
Source: | ||
| 12/28/2015 | Sold | $339,000-3.1%$162/sqft |
Source: | ||
| 12/4/2015 | Pending sale | $350,000$167/sqft |
Source: Better Homes and Gardens Real Estate Realty Partners #15399362 Report a problem | ||
Public tax history
| Year | Property taxes | Tax assessment |
|---|---|---|
| 2025 | $6,327 +2.9% | $442,138 +3% |
| 2024 | $6,152 +2.3% | $429,261 +3% |
| 2023 | $6,015 +6.9% | $416,759 +3% |
Find assessor info on the county website
Neighborhood: 97013
Nearby schools
GreatSchools rating
- 8/10Carus SchoolGrades: K-6Distance: 4.3 mi
- 3/10Baker Prairie Middle SchoolGrades: 7-8Distance: 2.2 mi
- 7/10Canby High SchoolGrades: 9-12Distance: 3 mi
Schools provided by the listing agent
- Elementary: Carus
- Middle: Baker Prairie
- High: Canby
Source: RMLS (OR). This data may not be complete. We recommend contacting the local school district to confirm school assignments for this home.
Get a cash offer in 3 minutes
Find out how much your home could sell for in as little as 3 minutes with a no-obligation cash offer.
Estimated market value$667,200
Get a cash offer in 3 minutes
Find out how much your home could sell for in as little as 3 minutes with a no-obligation cash offer.
Estimated market value
$667,200
