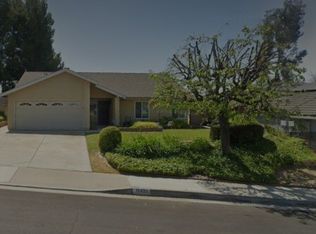Nestled in the prestigious hills of Walnut, this stunning two-story residence offers the ultimate blend of luxury, privacy, and modern living within an exclusive 24-hour guarded community. Meticulously designed and fully furnished with high-end designer furniture and appliances, this spacious 4-bedroom, 4-bathroom home with a loft is move-in ready! As you step inside, you'll be greeted by an open-concept layout bathed in natural light from expansive windows, showcasing breathtaking hillside views. The interiors boast waterproof engineered hardwood floors, soaring ceilings, and premium finishes throughout. The chef-inspired kitchen features top-tier stainless steel appliances, custom cabinetry, quartz countertops, and a grand center island - perfect for both everyday living and entertaining. Enjoy unparalleled privacy in this desirable end-unit position with no adjacent neighbors, while still being part of a vibrant community complete with a park and playground just steps away. The home's smart home compatibility and seamless indoor-outdoor flow create a resort-style living experience. Located in the heart of Walnut with access to top-rated schools, upscale shopping, and dining, this property combines the serenity of hillside living with urban convenience. The 24-hour guard-gated entrance ensures peace of mind and security for you and your family. This is more than just a home - it's a lifestyle. Schedule your private tour today to experience this exceptional property in person.
House for rent
$5,450/mo
22075 Portofino Dr, Walnut, CA 91789
4beds
2,471sqft
Price is base rent and doesn't include required fees.
Important information for renters during a state of emergency. Learn more.
Singlefamily
Available now
No pets
Central air
In unit laundry
2 Attached garage spaces parking
Central
What's special
Open-concept designLarge windowsNatural lightStunning hillside viewsHigh-end finishesEnergy-efficient appliances
- 7 days
- on Zillow |
- -- |
- -- |
Travel times
Facts & features
Interior
Bedrooms & bathrooms
- Bedrooms: 4
- Bathrooms: 4
- Full bathrooms: 3
- 1/2 bathrooms: 1
Heating
- Central
Cooling
- Central Air
Appliances
- Included: Dishwasher, Microwave, Oven, Range, Refrigerator
- Laundry: In Unit, Laundry Room
Features
- Breakfast Counter / Bar, Great Room, Kitchen, Laundry, Living Room, Loft, Main Floor Bedroom, Main Floor Master Bedroom, Open Floorplan, Walk-In Closet(s)
- Furnished: Yes
Interior area
- Total interior livable area: 2,471 sqft
Property
Parking
- Total spaces: 2
- Parking features: Attached, Covered
- Has attached garage: Yes
- Details: Contact manager
Features
- Stories: 2
- Exterior features: Contact manager
- Has view: Yes
- View description: City View
Construction
Type & style
- Home type: SingleFamily
- Property subtype: SingleFamily
Condition
- Year built: 2025
Community & HOA
Location
- Region: Walnut
Financial & listing details
- Lease term: 12 Months
Price history
| Date | Event | Price |
|---|---|---|
| 5/16/2025 | Listed for rent | $5,450$2/sqft |
Source: CRMLS #TR25108932 | ||
![[object Object]](https://photos.zillowstatic.com/fp/9dec73edc7fbd80813b0246537b42c26-p_i.jpg)
