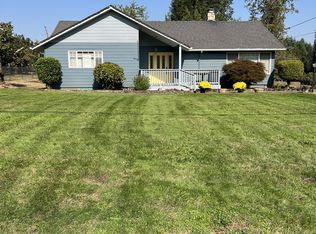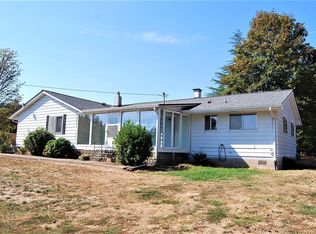Sold
$1,099,000
22075 NE Hidden Springs Rd, Dundee, OR 97115
4beds
2,268sqft
Residential, Single Family Residence
Built in 1995
2.83 Acres Lot
$1,082,400 Zestimate®
$485/sqft
$3,456 Estimated rent
Home value
$1,082,400
$974,000 - $1.20M
$3,456/mo
Zestimate® history
Loading...
Owner options
Explore your selling options
What's special
Your slice of heaven awaits in the heart of the Oregon wine country, just one hour from Portland and the majestic Oregon Coast. Nestled in a bucolic setting on nearly three very private acres, this meticulously maintained home is bursting with pride of ownership. The main level boasts an open floorplan featuring a fully equipped kitchen with stainless steel appliances, timeless white cabinetry, and a sunny breakfast nook. The family room features beautiful hardwood flooring and a cozy fireplace. A formal living and dining area ensures there is plenty of space to gather with family and friends. Upstairs, you will find three spacious bedrooms plus bonus. The spacious primary retreat features a walk-in closet, private bathroom, and lovely view of the peaceful grounds. The large flex/bonus room makes a great fitness studio, media room, home office, rec room or fourth bedroom. The private 2.83 acre grounds feature a koi pond, raised-bed garden, two fire pits, mature landscaping and abundant wildlife, as well as flowering and fruit-producing apple, plum and cherry trees. Enjoy relaxing on the covered, wrap-around patio while taking in the beauty of this true country-style retreat. The property includes a 34'x24' shop with plenty of work and storage space and potential to add an ADU. A large carport with power provides opportunity to build a larger shop and more. Livestock, addition of vineyard and/or winery/tasting room may be possible (with variance). Buyer to review zoning allowances and do all due diligence. New roof in 2018! Don't miss out on this spectacular property offering something special for everyone.
Zillow last checked: 8 hours ago
Listing updated: March 07, 2025 at 08:34am
Listed by:
Marc Fox 971-221-2631,
Keller Williams Realty Portland Premiere,
Chris Merz 971-221-2631,
Keller Williams Realty Portland Premiere
Bought with:
Alyssa Foster, 201215017
The Kelly Group Real Estate
Source: RMLS (OR),MLS#: 638351193
Facts & features
Interior
Bedrooms & bathrooms
- Bedrooms: 4
- Bathrooms: 3
- Full bathrooms: 2
- Partial bathrooms: 1
- Main level bathrooms: 1
Primary bedroom
- Features: Ceiling Fan, Ensuite, Vaulted Ceiling, Walkin Closet, Wallto Wall Carpet
- Level: Upper
- Area: 221
- Dimensions: 17 x 13
Bedroom 2
- Features: Closet, Wallto Wall Carpet
- Level: Upper
- Area: 132
- Dimensions: 12 x 11
Bedroom 3
- Features: Closet, Wallto Wall Carpet
- Level: Upper
- Area: 132
- Dimensions: 12 x 11
Dining room
- Features: Formal, Wallto Wall Carpet
- Level: Main
- Area: 130
- Dimensions: 13 x 10
Family room
- Features: Fireplace, Great Room, Hardwood Floors, Patio
- Level: Main
- Area: 266
- Dimensions: 19 x 14
Kitchen
- Features: Dishwasher, Eat Bar, Great Room, Microwave, Free Standing Range, Free Standing Refrigerator, Peninsula
- Level: Main
- Area: 117
- Width: 9
Living room
- Features: Formal, Wallto Wall Carpet
- Level: Main
- Area: 182
- Dimensions: 14 x 13
Heating
- Forced Air, Fireplace(s)
Cooling
- Central Air
Appliances
- Included: Built-In Range, Dishwasher, Free-Standing Range, Free-Standing Refrigerator, Microwave, Stainless Steel Appliance(s), Washer/Dryer, Gas Water Heater
Features
- Ceiling Fan(s), Vaulted Ceiling(s), Closet, Double Closet, Formal, Great Room, Eat Bar, Peninsula, Walk-In Closet(s)
- Flooring: Hardwood, Wall to Wall Carpet
- Windows: Vinyl Frames
- Basement: Crawl Space
- Number of fireplaces: 1
- Fireplace features: Gas
Interior area
- Total structure area: 2,268
- Total interior livable area: 2,268 sqft
Property
Parking
- Total spaces: 2
- Parking features: Driveway, RV Access/Parking, RV Boat Storage, Garage Door Opener, Attached, Oversized
- Attached garage spaces: 2
- Has uncovered spaces: Yes
Accessibility
- Accessibility features: Builtin Lighting, Garage On Main, Natural Lighting, Accessibility
Features
- Levels: Two
- Stories: 2
- Patio & porch: Covered Patio, Patio, Porch
- Exterior features: Fire Pit, Garden, Raised Beds, RV Hookup, Yard
- Has view: Yes
- View description: Mountain(s), Territorial, Trees/Woods
Lot
- Size: 2.83 Acres
- Features: Gentle Sloping, Level, Private, Acres 1 to 3
Details
- Additional structures: RVHookup, RVBoatStorage, WorkshopStorage
- Parcel number: 74467
- Zoning: VLDR2.5
Construction
Type & style
- Home type: SingleFamily
- Architectural style: Traditional
- Property subtype: Residential, Single Family Residence
Materials
- Cement Siding, Other
- Roof: Composition
Condition
- Resale
- New construction: No
- Year built: 1995
Utilities & green energy
- Gas: Gas
- Sewer: Septic Tank
- Water: Private
Community & neighborhood
Location
- Region: Dundee
Other
Other facts
- Listing terms: Cash,Conventional,FHA,VA Loan
- Road surface type: Paved
Price history
| Date | Event | Price |
|---|---|---|
| 3/7/2025 | Sold | $1,099,000$485/sqft |
Source: | ||
| 1/20/2025 | Pending sale | $1,099,000$485/sqft |
Source: | ||
| 1/20/2025 | Listed for sale | $1,099,000$485/sqft |
Source: | ||
| 1/20/2025 | Pending sale | $1,099,000$485/sqft |
Source: | ||
| 1/8/2025 | Listed for sale | $1,099,000+119.8%$485/sqft |
Source: | ||
Public tax history
| Year | Property taxes | Tax assessment |
|---|---|---|
| 2024 | $5,657 +3% | $435,188 +3% |
| 2023 | $5,493 +2% | $422,513 +3% |
| 2022 | $5,383 +2.1% | $410,207 +3% |
Find assessor info on the county website
Neighborhood: 97115
Nearby schools
GreatSchools rating
- 9/10Dundee Elementary SchoolGrades: K-5Distance: 1.3 mi
- 9/10Chehalem Valley Middle SchoolGrades: 6-8Distance: 2.3 mi
- 7/10Newberg Senior High SchoolGrades: 9-12Distance: 2.9 mi
Schools provided by the listing agent
- Elementary: Dundee
- Middle: Chehalem Valley
- High: Newberg
Source: RMLS (OR). This data may not be complete. We recommend contacting the local school district to confirm school assignments for this home.
Get a cash offer in 3 minutes
Find out how much your home could sell for in as little as 3 minutes with a no-obligation cash offer.
Estimated market value$1,082,400
Get a cash offer in 3 minutes
Find out how much your home could sell for in as little as 3 minutes with a no-obligation cash offer.
Estimated market value
$1,082,400

