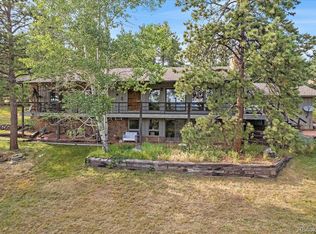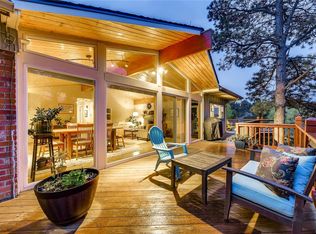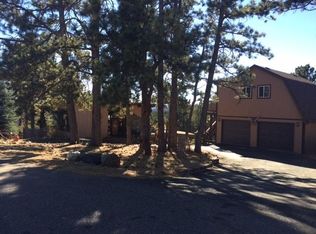Sold for $915,000 on 12/20/23
$915,000
22073 Crestmoor Road, Golden, CO 80401
4beds
2,720sqft
Single Family Residence
Built in 1963
0.81 Acres Lot
$942,600 Zestimate®
$336/sqft
$3,488 Estimated rent
Home value
$942,600
$895,000 - $999,000
$3,488/mo
Zestimate® history
Loading...
Owner options
Explore your selling options
What's special
Big bang for the buck! Mid-century modern home in sought-after Lookout Mountain neighborhood presents a rare opportunity to enjoy southern mountain vistas, privacy and serenity on .81 acres of property. Cul-de-sac location has abundant wildlife and offers an easy commute to Denver and the high country. The open floor plan has kitchen with newer stainless refrigerator and dishwasher adjoining the dining room/living room with hardwood flooring and an immense wood-burning rock fireplace. From the main living area, step out to a full length balcony to relax and enjoy the layered mountain views and tranquil treed setting. Exposed beams, tongue 'n groove ceiling, newer (2020) interior paint plus new electrical in 2012, new gutters in 2013 and 2014 new roof with architectural composition shingles are special features. Large outdoor patio and .8151 acre lot provide great space for entertaining and for kids and pets to play and roam. Main level primary carpeted bedroom includes his and her double closets plus a remodeled 3/4 bath with steam shower and double vanity. Walk-out level includes a spacious family room with office niche, two bedrooms with double closets and a third bedroom enhanced by a wood-burning fireplace (this room makes an ideal office or den). Next to the front entry is a greenhouse / workshop with workbench and faucet. Two sets of stairways add convenience and architectural interest. This close-in foothills location is 7 minutes to I-70 with nearby shopping at Genesee Towne Center, Bergen Park in Evergreen or multiple choices "down the hill" in Golden and Denver West. Nearby Mt. Vernon Country Club offers private dining, pool and tennis courts. Just out the door are an array of Jefferson County open space trail system opportunities including Apex, Lariat Loop and Boettcher Mansion. 40 minutes to D.I.A., 25 minutes to downtown Denver and less than an hour to world class skiing.
Zillow last checked: 8 hours ago
Listing updated: December 20, 2023 at 02:43pm
Listed by:
Jennifer Davenport 303-919-4891 jdavenport@livsothebysrealty.com,
LIV Sotheby's International Realty,
Emily Henderson 303-717-3418,
LIV Sotheby's International Realty
Bought with:
Jarred Pinkston
Atlas Real Estate Group
Source: REcolorado,MLS#: 9101641
Facts & features
Interior
Bedrooms & bathrooms
- Bedrooms: 4
- Bathrooms: 2
- Full bathrooms: 1
- 3/4 bathrooms: 1
- Main level bathrooms: 1
- Main level bedrooms: 1
Primary bedroom
- Description: Large Room With His/Her Closets
- Level: Main
Bedroom
- Description: Privately Situated. Two Closets; Wood-Burning Fireplace.
- Level: Basement
Bedroom
- Description: Double Closet
- Level: Basement
Bedroom
- Description: Double Closet
- Level: Basement
Primary bathroom
- Description: Swanky Remodel With Double Vanity & Steam Shower
- Level: Main
Bathroom
- Description: Porcelain Tile Floor, Pedestal Sink, White Tile At Tub/Shower
- Level: Basement
Dining room
- Description: Southern Mountain Views! Built-In China Closet; Hardwood Flooring; Wood-Burning Fireplace
- Level: Main
Family room
- Description: Big Carpeted Room With Office Niche
- Level: Basement
Kitchen
- Description: Newer Lg Stainless Refrigerator; Gas Range; Ge Stainless Dishwasher; Microwave; Double Pantries
- Level: Main
Laundry
- Description: Washer/Dryer Included
- Level: Basement
Living room
- Description: Great Views! Exposed Beams; Tongue 'n Groove Ceiling; Access To Balcony; Wood-Burning Stone Fireplace
- Level: Main
Workshop
- Description: Workshop Or Greenshouse With Bench & Water Spicket
- Level: Basement
Heating
- Baseboard, Hot Water, Natural Gas
Cooling
- None
Appliances
- Included: Dishwasher, Dryer, Range, Refrigerator, Self Cleaning Oven, Washer
Features
- Block Counters, Entrance Foyer, High Speed Internet, Laminate Counters, Open Floorplan, Pantry, Primary Suite, Smoke Free, Solid Surface Counters, Synthetic Counters, T&G Ceilings, Tile Counters, Walk-In Closet(s)
- Flooring: Carpet, Stone, Tile, Wood
- Basement: Finished,Walk-Out Access
- Number of fireplaces: 2
- Fireplace features: Bedroom, Living Room, Wood Burning
Interior area
- Total structure area: 2,720
- Total interior livable area: 2,720 sqft
- Finished area above ground: 1,360
- Finished area below ground: 1,360
Property
Parking
- Total spaces: 2
- Parking features: Asphalt, Exterior Access Door
- Garage spaces: 2
Features
- Levels: Two
- Stories: 2
- Patio & porch: Patio
- Exterior features: Balcony, Private Yard, Rain Gutters
- Spa features: Steam Room
- Fencing: None
- Has view: Yes
- View description: Mountain(s)
Lot
- Size: 0.81 Acres
- Features: Cul-De-Sac, Foothills
- Residential vegetation: Mixed, Natural State, Partially Wooded
Details
- Parcel number: 029677
- Zoning: MR-1
- Special conditions: Standard
Construction
Type & style
- Home type: SingleFamily
- Architectural style: Mid-Century Modern
- Property subtype: Single Family Residence
Materials
- Frame, Wood Siding
- Foundation: Slab
- Roof: Composition,Tar/Gravel
Condition
- Year built: 1963
Utilities & green energy
- Water: Public
- Utilities for property: Electricity Connected, Natural Gas Connected, Phone Connected
Community & neighborhood
Security
- Security features: Smoke Detector(s)
Location
- Region: Golden
- Subdivision: Lookout Mountain
HOA & financial
HOA
- Has HOA: Yes
- HOA fee: $380 annually
- Association name: Panorama Estates
- Association phone: 000-000-0000
Other
Other facts
- Listing terms: Cash,Conventional,Jumbo
- Ownership: Individual
- Road surface type: Paved
Price history
| Date | Event | Price |
|---|---|---|
| 12/20/2023 | Sold | $915,000-3.6%$336/sqft |
Source: | ||
| 12/6/2023 | Pending sale | $949,000$349/sqft |
Source: | ||
| 10/5/2023 | Price change | $949,000-3.1%$349/sqft |
Source: | ||
| 8/24/2023 | Listed for sale | $979,000+138.2%$360/sqft |
Source: | ||
| 10/19/2021 | Listing removed | -- |
Source: Zillow Rental Network Premium Report a problem | ||
Public tax history
| Year | Property taxes | Tax assessment |
|---|---|---|
| 2024 | $5,696 +31.1% | $54,354 |
| 2023 | $4,344 -1% | $54,354 +35.1% |
| 2022 | $4,390 +10.1% | $40,247 -2.8% |
Find assessor info on the county website
Neighborhood: 80401
Nearby schools
GreatSchools rating
- 9/10Ralston Elementary SchoolGrades: K-5Distance: 2.3 mi
- 7/10Bell Middle SchoolGrades: 6-8Distance: 3 mi
- 9/10Golden High SchoolGrades: 9-12Distance: 2.7 mi
Schools provided by the listing agent
- Elementary: Ralston
- Middle: Bell
- High: Golden
- District: Jefferson County R-1
Source: REcolorado. This data may not be complete. We recommend contacting the local school district to confirm school assignments for this home.
Get a cash offer in 3 minutes
Find out how much your home could sell for in as little as 3 minutes with a no-obligation cash offer.
Estimated market value
$942,600
Get a cash offer in 3 minutes
Find out how much your home could sell for in as little as 3 minutes with a no-obligation cash offer.
Estimated market value
$942,600


