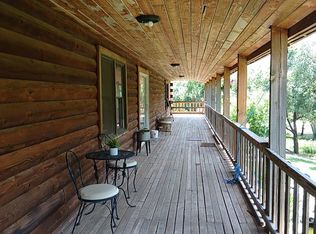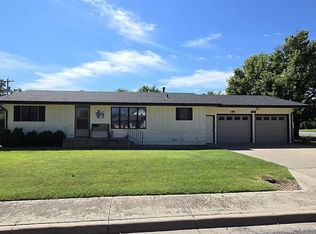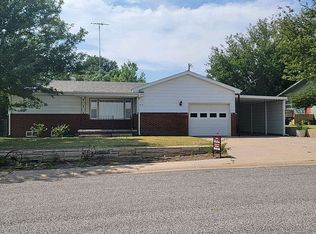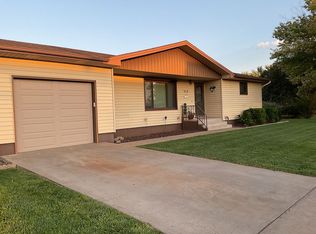Sold
Price Unknown
22072 22nd Rd, Meade, KS 67864
2beds
2baths
2,078sqft
Single Family Residence
Built in 1948
0.6 Acres Lot
$222,500 Zestimate®
$--/sqft
$1,207 Estimated rent
Home value
$222,500
$207,000 - $238,000
$1,207/mo
Zestimate® history
Loading...
Owner options
Explore your selling options
What's special
Remodeled home from top to bottom. Located on .60 acres. Main area is over 2,000 sq ft with finished basement at 1,176 sq ft. Main floor has 2 bedrooms, full bathroom, formal dining room, kitchen, living room, family room w/ fireplace plus enclosed pation for enjoyable evenings. Basement has 3 bonus rooms with closets, bathroom and laundry room. Flooring is either refinished wood floors or light gray wood vinyl look. Beautiful home. Must See to appreciate. Call for a private showing.
Zillow last checked: 8 hours ago
Listing updated: April 17, 2023 at 09:25am
Listed by:
Carolyn S Legg,
Coldwell Banker Hancocks
Bought with:
Autumn Vanley, 00239410
Heritage Realty Co
Source: Dodge City BOR,MLS#: 13929
Facts & features
Interior
Bedrooms & bathrooms
- Bedrooms: 2
- Bathrooms: 2
- Main level bedrooms: 3
Primary bedroom
- Description: Wood Floors
- Level: Main
- Area: 168.84
- Dimensions: 12.6 x 13.4
Bedroom 2
- Description: Wood Floors; L-shaped
- Level: Main
- Area: 169
- Dimensions: 13 x 13
Bedroom 3
- Description: Wood/vinyl; Bonus Rm W/ Closet
- Level: Basement
- Area: 228.48
- Dimensions: 13.6 x 16.8
Bedroom 4
- Description: Wood/vinyl; Bonus Rm W/ Closet
- Level: Basement
- Area: 130
- Dimensions: 10 x 13
Dining room
- Description: Wood, Vinyl
- Level: Main
- Area: 259.2
- Dimensions: 27 x 9.6
Family room
- Description: Wood, Vinyl, Fireplace
- Level: Main
- Area: 357
- Dimensions: 21 x 17
Kitchen
- Description: Vinyl
- Level: Main
- Area: 182
- Dimensions: 14 x 13
Living room
- Description: Wood Floors
- Level: Main
- Area: 299
- Dimensions: 13 x 23
Basement
- Area: 1176
Heating
- Central FA Gas
Cooling
- Central Electric
Appliances
- Included: Gas Oven/Range, Dishwasher, Range Hood, Gas Water Heater
Features
- Flooring: Carpet, Vinyl, Ceramic Tile
- Windows: Double Pane
- Basement: Partial,Finished
- Has fireplace: Yes
Interior area
- Total structure area: 2,078
- Total interior livable area: 2,078 sqft
- Finished area above ground: 2,078
Property
Parking
- Total spaces: 2
- Parking features: Attached
- Attached garage spaces: 2
Features
- Patio & porch: Other
Lot
- Size: 0.60 Acres
Details
- Additional structures: Storage
- Parcel number: 1952100000005000
- Zoning: R
Construction
Type & style
- Home type: SingleFamily
- Architectural style: Ranch
- Property subtype: Single Family Residence
Materials
- Hardboard Siding
- Roof: Composition
Condition
- Year built: 1948
Utilities & green energy
- Sewer: Septic Tank
- Water: Well
Community & neighborhood
Location
- Region: Meade
Other
Other facts
- Listing terms: Cash,Conventional,FHA,VA Loan
Price history
| Date | Event | Price |
|---|---|---|
| 4/14/2023 | Sold | -- |
Source: Dodge City BOR #13929 Report a problem | ||
| 2/27/2023 | Pending sale | $210,000$101/sqft |
Source: Dodge City BOR #13929 Report a problem | ||
| 1/30/2023 | Price change | $210,000+5%$101/sqft |
Source: Dodge City BOR #13929 Report a problem | ||
| 1/8/2023 | Price change | $199,950-4.8%$96/sqft |
Source: Owner Report a problem | ||
| 12/15/2022 | Listed for sale | $210,000$101/sqft |
Source: Owner Report a problem | ||
Public tax history
| Year | Property taxes | Tax assessment |
|---|---|---|
| 2025 | -- | $18,820 +9% |
| 2024 | -- | $17,266 +99% |
| 2023 | -- | $8,676 +19.6% |
Find assessor info on the county website
Neighborhood: 67864
Nearby schools
GreatSchools rating
- 6/10Meade Elementary SchoolGrades: PK-8Distance: 3.7 mi
- 5/10Meade High SchoolGrades: 9-12Distance: 2.9 mi



