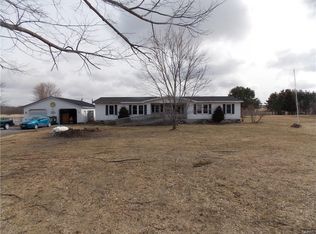Check out this cozy 3 bed, 1 bath home just a short drive from Fort Drum. It sits on 1.94 acres, which gives this home a huge yard for all sorts of activities. There is a 2 stall attached garage with a corridor connecting it to the houses basement. Entering the home from the side door brings you into the kitchen. It has wood cabinets and beautiful texture work up on the ceiling. There is original hardwood flooring throughout most of the home. The basement is spacious with plenty of room for additional living space or storage. Don't wait to schedule your showing for this excellent home!
This property is off market, which means it's not currently listed for sale or rent on Zillow. This may be different from what's available on other websites or public sources.
