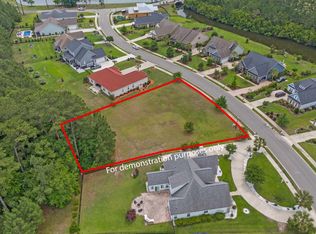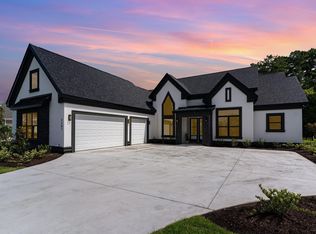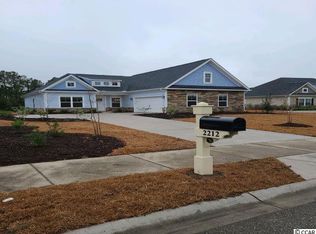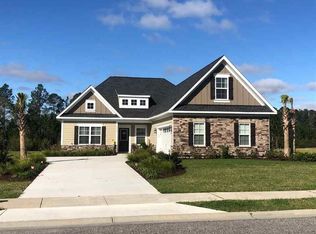Sold for $610,000 on 08/26/25
$610,000
2207 Wood Stork Dr., Conway, SC 29526
4beds
3,244sqft
Single Family Residence
Built in 2014
0.4 Acres Lot
$602,200 Zestimate®
$188/sqft
$2,818 Estimated rent
Home value
$602,200
$566,000 - $638,000
$2,818/mo
Zestimate® history
Loading...
Owner options
Explore your selling options
What's special
Property back on market, no fault of Seller. Price reduction reflects highly motivated Seller.. Seller is also offering a Gold Plan Home Warranty Plan to the new buyer. This beautifully maintained, custom-built 4-bedroom, 3.5-bath home is a true gem, offering the perfect blend of elegance, comfort, and functionality. Situated in the sought-after Wild Wing Plantation, this home boasts a thoughtfully designed open floor plan that’s perfect for entertaining and everyday living. Step inside, you’ll be greeted by a spacious foyer leading to a lovely office on the left. The tall ceilings throughout the main living area, combined with the vaulted 2-story ceiling in the great room, create a sense of openness and grandeur. The cozy fireplace, accented custom-built bookshelves on either side, serves as the centerpiece of the great room—a perfect spot to relax and unwind. Chef’s kitchen with abundant cabinetry, a double oven, surface cooktop range, upgraded granite countertops, and a designer backsplash. Equipped with Stainless Steel appliances. Adjacent to the kitchen, the all-season Carolina Room opens via sliding glass doors to an expansive backyard paver patio, complete with a custom-built brick surround for the Coyote Series BBQ/rotisserie grill—The luxurious first-floor primary suite has a double tray ceiling with custom molding and private access to the patio. The spa-like primary bathroom features double sink vanities with granite countertops, a step-in custom tile shower, a whirlpool soaking tub, and a spacious custom walk-in closet with ample shelving and drawers. A second first-floor bedroom offers its own ensuite bathroom with a large step-in tile shower and walk-in closet, perfect for guests or multi-generational living. Upstairs, the "catwalk" bridge provides stunning views of the great room below. Two additional bedrooms, a full bath, and a versatile bonus room. The home features hardwood flooring in the main living areas and first-floor bedrooms, tile in wet areas, carpet in the upstairs bedrooms, and luxury vinyl plank (LVP) flooring in the bonus room. Outside, a semi-circle driveway complements the side-load 2-car garage, offering ample parking for family and guests. The fenced backyard backs up to a serene wooded area. Wild Wing Plantation provides resort-style amenities, including a custom clubhouse with a kitchen prep area, 3 pools, tennis and pickleball courts, kids’ play area. Golf enthusiasts will appreciate access to the Avocet and Hummingbird golf courses within the community. Additional perks include storage for motorhomes, jet skis, or small boats. Located just 3 miles from downtown Conway and 15-20 minutes from Myrtle Beach’s beautiful beaches, shopping, and dining, this move-in-ready home offers the best of coastal living. WELCOME HOME! Square footage is approximate and not guaranteed.
Zillow last checked: 8 hours ago
Listing updated: August 29, 2025 at 10:51am
Listed by:
Joanne McPoland Office:843-280-5704,
BH & G Elliott Coastal Living
Bought with:
Coastal Carolina Group
INNOVATE Real Estate
Source: CCAR,MLS#: 2426848 Originating MLS: Coastal Carolinas Association of Realtors
Originating MLS: Coastal Carolinas Association of Realtors
Facts & features
Interior
Bedrooms & bathrooms
- Bedrooms: 4
- Bathrooms: 4
- Full bathrooms: 3
- 1/2 bathrooms: 1
Primary bedroom
- Features: Tray Ceiling(s), Ceiling Fan(s), Main Level Master, Walk-In Closet(s)
Primary bathroom
- Features: Dual Sinks, Garden Tub/Roman Tub, Jetted Tub, Separate Shower, Vanity
Dining room
- Features: Family/Dining Room
Family room
- Features: Ceiling Fan(s), Fireplace, Vaulted Ceiling(s)
Kitchen
- Features: Breakfast Bar, Pantry, Stainless Steel Appliances, Solid Surface Counters
Living room
- Features: Ceiling Fan(s), Fireplace, Vaulted Ceiling(s)
Other
- Features: Bedroom on Main Level, Entrance Foyer, Library, Utility Room
Heating
- Central
Cooling
- Central Air
Appliances
- Included: Double Oven, Dishwasher, Disposal, Microwave, Range, Refrigerator, Dryer, Water Purifier, Washer
- Laundry: Washer Hookup
Features
- Central Vacuum, Fireplace, Split Bedrooms, Breakfast Bar, Bedroom on Main Level, Entrance Foyer, Stainless Steel Appliances, Solid Surface Counters
- Flooring: Carpet, Luxury Vinyl, Luxury VinylPlank, Tile, Wood
- Doors: Insulated Doors
- Has fireplace: Yes
Interior area
- Total structure area: 3,787
- Total interior livable area: 3,244 sqft
Property
Parking
- Total spaces: 10
- Parking features: Attached, Two Car Garage, Garage, Garage Door Opener
- Attached garage spaces: 2
Features
- Levels: Two
- Stories: 2
- Patio & porch: Patio
- Exterior features: Built-in Barbecue, Barbecue, Fence, Sprinkler/Irrigation, Patio
- Pool features: Community, Outdoor Pool
Lot
- Size: 0.40 Acres
- Features: Rectangular, Rectangular Lot
Details
- Additional parcels included: ,
- Parcel number: 38305010002
- Zoning: Res
- Special conditions: None
Construction
Type & style
- Home type: SingleFamily
- Architectural style: Traditional
- Property subtype: Single Family Residence
Materials
- Brick Veneer, HardiPlank Type
- Foundation: Slab
Condition
- Resale
- Year built: 2014
Details
- Warranty included: Yes
Utilities & green energy
- Water: Public
- Utilities for property: Cable Available, Electricity Available, Natural Gas Available, Phone Available, Sewer Available, Underground Utilities, Water Available
Green energy
- Energy efficient items: Doors, Windows
Community & neighborhood
Security
- Security features: Security System, Smoke Detector(s)
Community
- Community features: Clubhouse, Golf Carts OK, Recreation Area, Long Term Rental Allowed, Pool
Location
- Region: Conway
- Subdivision: Wild Wing Plantation
HOA & financial
HOA
- Has HOA: Yes
- HOA fee: $135 monthly
- Amenities included: Clubhouse, Owner Allowed Golf Cart, Owner Allowed Motorcycle, Pet Restrictions, Tenant Allowed Golf Cart, Tenant Allowed Motorcycle
- Services included: Association Management, Common Areas, Insurance, Legal/Accounting, Pool(s), Recreation Facilities
Other
Other facts
- Listing terms: Cash,Conventional
Price history
| Date | Event | Price |
|---|---|---|
| 8/26/2025 | Sold | $610,000-2.4%$188/sqft |
Source: | ||
| 8/1/2025 | Contingent | $625,000$193/sqft |
Source: | ||
| 7/16/2025 | Listed for sale | $625,000-5.3%$193/sqft |
Source: | ||
| 4/25/2025 | Contingent | $660,000$203/sqft |
Source: | ||
| 1/28/2025 | Price change | $660,000-2.2%$203/sqft |
Source: | ||
Public tax history
Tax history is unavailable.
Neighborhood: 29526
Nearby schools
GreatSchools rating
- 7/10Carolina Forest Elementary SchoolGrades: PK-5Distance: 3.2 mi
- 7/10Ten Oaks MiddleGrades: 6-8Distance: 5.7 mi
- 7/10Carolina Forest High SchoolGrades: 9-12Distance: 1.7 mi
Schools provided by the listing agent
- Elementary: Carolina Forest Elementary School
- Middle: Black Water Middle School
- High: Carolina Forest High School
Source: CCAR. This data may not be complete. We recommend contacting the local school district to confirm school assignments for this home.

Get pre-qualified for a loan
At Zillow Home Loans, we can pre-qualify you in as little as 5 minutes with no impact to your credit score.An equal housing lender. NMLS #10287.
Sell for more on Zillow
Get a free Zillow Showcase℠ listing and you could sell for .
$602,200
2% more+ $12,044
With Zillow Showcase(estimated)
$614,244


