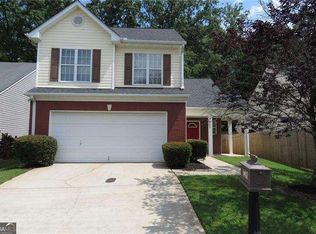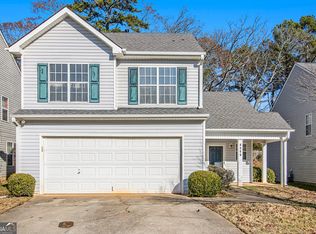Beautiful Ranch in Wesley Hall right off 285 ready to move in! Kitchen and bathrooms have been updated with granite counter tops and undermounted sinks. Floors on the main floor has been upgraded to LVT for durability and water damage protection. All appliances and washer and dryer are included so it is absolutely move in ready. Water heater and HVAC is also Brand New. Just move in and enjoy your new home! Offer with Conventional loan or cash only. No FHA!
This property is off market, which means it's not currently listed for sale or rent on Zillow. This may be different from what's available on other websites or public sources.

