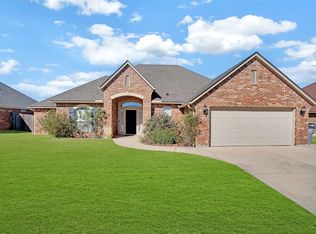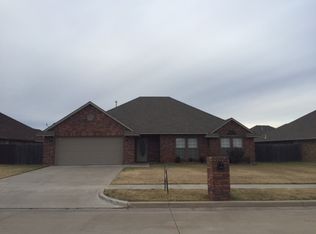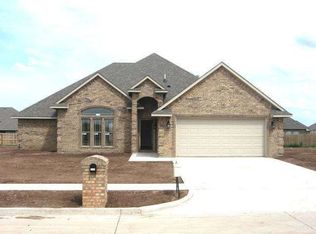Perfect house for the choosy buyer. Updated top to bottom. Spotless, bright, open floor plan. Handicap access. Built in 2009. Huge master bedroom with large soaker tub. 4 bedrooms, 3 full baths, separate office, and 2 car garage. New/upgraded areas include new kitchen tile with island, gas stove and vent (from inside to outside), new kitchen sink faucet, new tile floors in kitchen, living room, and hallway. All 4 bedrooms have beautiful new hardwood floors. Central heat and air with added ultraviolet cleansing system. New extended patio and RV pad plus new workshed and new insulated garage door. The roof is only 2 years old. Faux wood blinds throughout house. Rear entry garage. Gas tankless water heater. Better than new construction.
This property is off market, which means it's not currently listed for sale or rent on Zillow. This may be different from what's available on other websites or public sources.



