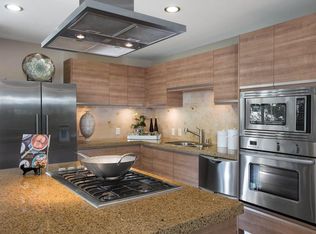Lexington at Central Park West Association was Built by LENNAR in 2024. Enter thru the Secured Access Building, take Elevator to the 2nd floor, entry welcomes by Open Floor Plan from Kitchen with Island to Wood Flooring Living room and out to the Private Patio. Huge Master Suite with double Vanity Master Bath and Walk-in Shower and Walk-in Closet. Inside Laundry by Guest Bath, Newer Gourmet Kitchen with High-end Stainless Steel Kitchen Appliances, automatic Fire Sprinkler System, unit floors are constructed of Reinforced Concrete, Double Pane windows and Sliding Doors. Nothing but the best! Enjoy your own Central Park West of approx 1,275 homes, an Urban Living Environment, a Resort-like amazing Resident Exclusive Amenities include Private RecreDog Park. City of Irvine intends to build overhead Pedestrian Bridge at the corner of Jamboree Rd and Michelson Dr to connect residents to opposite side commercial uses of restaurants and shops!
Condo for rent
$4,300/mo
2207 Rivington, Irvine, CA 92612
1beds
1,410sqft
Price is base rent and doesn't include required fees.
Condo
Available now
Cats, small dogs OK
Central air, ceiling fan
In unit laundry
1 Parking space parking
Central
What's special
- 40 days
- on Zillow |
- -- |
- -- |
Travel times
Facts & features
Interior
Bedrooms & bathrooms
- Bedrooms: 1
- Bathrooms: 2
- Full bathrooms: 1
- 1/2 bathrooms: 1
Rooms
- Room types: Master Bath
Heating
- Central
Cooling
- Central Air, Ceiling Fan
Appliances
- Included: Dishwasher, Disposal, Oven, Range, Refrigerator, Stove
- Laundry: In Unit, Inside, Laundry Closet, Stackable
Features
- Balcony, Breakfast Counter / Bar, Ceiling Fan(s), Copper Plumbing Full, Eat-in Kitchen, Eating Area In Living Room, Elevator, High Ceilings, Kitchen, Laundry, Living Room, Living Room Balcony, Master Bathroom, Master Bedroom, Open Floorplan, Quartz Counters, Recessed Lighting, Walk In Closet, Walk-In Closet(s)
- Flooring: Carpet, Wood
Interior area
- Total interior livable area: 1,410 sqft
Property
Parking
- Total spaces: 1
- Parking features: Assigned, Covered
- Details: Contact manager
Features
- Stories: 2
- Exterior features: Contact manager
- Has spa: Yes
- Spa features: Hottub Spa
- Has view: Yes
- View description: City View
Construction
Type & style
- Home type: Condo
- Architectural style: Contemporary
- Property subtype: Condo
Condition
- Year built: 2024
Building
Management
- Pets allowed: Yes
Community & HOA
Community
- Features: Clubhouse, Fitness Center
HOA
- Amenities included: Fitness Center
Location
- Region: Irvine
Financial & listing details
- Lease term: 24 Months
Price history
| Date | Event | Price |
|---|---|---|
| 4/13/2025 | Listed for rent | $4,300$3/sqft |
Source: CRMLS #PW25080621 | ||
| 10/28/2023 | Listing removed | -- |
Source: | ||
| 10/7/2023 | Price change | $803,865+1.8%$570/sqft |
Source: | ||
| 9/8/2023 | Listed for sale | $789,990$560/sqft |
Source: | ||
![[object Object]](https://photos.zillowstatic.com/fp/d1860ab9049231245a1fb53761c38f7d-p_i.jpg)
