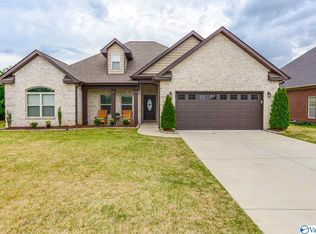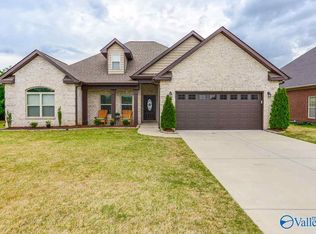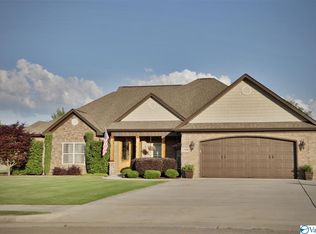You'll love coming home to this serene, calm and inviting place. It truly is an oasis in an inventory desert. Fabulous open floor plan with 10 ft. ceilings, lots of natural light and landscaping that takes you away from the reality of your busy life. With a sunroom, screened porch and covered patio you have the best of all worlds.
This property is off market, which means it's not currently listed for sale or rent on Zillow. This may be different from what's available on other websites or public sources.


