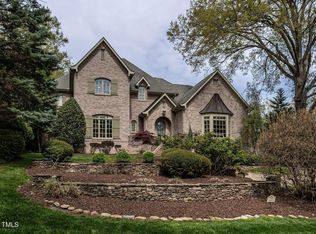Sold for $3,500,000
$3,500,000
2207 Oxford Rd, Raleigh, NC 27608
5beds
6,465sqft
Single Family Residence, Residential
Built in 2005
1.38 Acres Lot
$3,437,100 Zestimate®
$541/sqft
$5,985 Estimated rent
Home value
$3,437,100
$3.27M - $3.61M
$5,985/mo
Zestimate® history
Loading...
Owner options
Explore your selling options
What's special
White Oak Rd. Vicinity, English Provincial Brick & Stone Designed, 2 story nestled on a Private 1.38 Acre Setting! HIGHLIGHTS include 6465 heated area, Flowing Formal Areas & Study, 9'&10' Ceilings + Vaulted Family Room Ceiling, Open Kitchen/Breakfast/Family Rooms, 1st Floor Primary Bedroom Suite with Huge Bath and Ample Closets, 5 Total Bedrooms with 5.5 Bathrooms, 2nd Floor Large Bonus Room, 3 Fireplaces, Huge Rear Covered Patio Area, 3 Car Garage, Custom moldings/Cabinetry/Detailing throughout, Excellent Public and Private Schools nearby, One of Raleigh's Premier Older Neighborhoods!! Professionally measured.. Note: 3 Lots were combined to total 1.38 acres..
Zillow last checked: 8 hours ago
Listing updated: October 28, 2025 at 12:54am
Listed by:
Wes Minton 919-227-7333,
Berkshire Hathaway HomeService
Bought with:
David Worters, 272896
Compass -- Raleigh
Source: Doorify MLS,MLS#: 10085438
Facts & features
Interior
Bedrooms & bathrooms
- Bedrooms: 5
- Bathrooms: 6
- Full bathrooms: 5
- 1/2 bathrooms: 1
Heating
- Central, Fireplace(s), Forced Air, Hot Water, Natural Gas, Zoned
Cooling
- Ceiling Fan(s), Central Air, Dual, Exhaust Fan, Gas, Multi Units, Zoned
Appliances
- Included: Bar Fridge, Built-In Refrigerator, Cooktop, Dishwasher, Disposal, Double Oven, Electric Oven, Exhaust Fan, Free-Standing Electric Range, Free-Standing Gas Oven, Free-Standing Range, Freezer, Gas Oven, Ice Maker, Microwave, Plumbed For Ice Maker, Range Hood, Refrigerator, Self Cleaning Oven, Stainless Steel Appliance(s), Water Heater, Water Purifier, Wine Cooler
- Laundry: Common Area, Electric Dryer Hookup, Gas Dryer Hookup, Inside, Laundry Room, Lower Level, Main Level, Washer Hookup
Features
- Bar, Bathtub/Shower Combination, Beamed Ceilings, Bookcases, Built-in Features, Pantry, Cathedral Ceiling(s), Ceiling Fan(s), Chandelier, Coffered Ceiling(s), Crown Molding, Dual Closets, Eat-in Kitchen, Entrance Foyer, High Ceilings, High Speed Internet, Kitchen Island, Natural Woodwork, Open Floorplan, Recessed Lighting, Second Primary Bedroom, Separate Shower, Smart Thermostat, Smooth Ceilings, Soaking Tub, Sound System, Storage, Vaulted Ceiling(s), Walk-In Closet(s), Walk-In Shower, Wet Bar, Whirlpool Tub, Wired for Data, Wired for Sound
- Flooring: Carpet, Hardwood, Tile, Wood
- Windows: Blinds, Drapes, Insulated Windows, Shutters, Window Treatments
- Basement: Finished, Heated, Interior Entry
- Number of fireplaces: 3
- Fireplace features: Dining Room, Family Room, Fireplace Screen, Gas Log, Gas Starter, Living Room, Masonry, Outside, Wood Burning
Interior area
- Total structure area: 6,465
- Total interior livable area: 6,465 sqft
- Finished area above ground: 6,465
- Finished area below ground: 0
Property
Parking
- Total spaces: 6
- Parking features: Additional Parking, Asphalt, Circular Driveway, Driveway, Garage, Garage Door Opener, Garage Faces Side, Inside Entrance, Kitchen Level, On Street, Paved
- Attached garage spaces: 3
- Uncovered spaces: 3
Features
- Levels: Two
- Stories: 2
- Patio & porch: Covered, Front Porch, Patio, Porch, Rear Porch
- Exterior features: Barbecue, Fenced Yard, Garden, Gas Grill, Lighting, Outdoor Grill, Private Yard, Rain Gutters, Smart Irrigation, Storage
- Fencing: Back Yard, Fenced, Front Yard, Privacy, Wood
- Has view: Yes
- View description: Creek/Stream, Garden, Neighborhood
- Has water view: Yes
- Water view: Creek/Stream
Lot
- Size: 1.38 Acres
- Features: Back Yard, Front Yard, Garden, Gentle Sloping, Hardwood Trees, Landscaped, Partially Cleared, Private, Secluded, Sloped, Sprinklers In Front, Sprinklers In Rear, Views, Wooded
Details
- Additional structures: Garage(s), Outbuilding
- Parcel number: 1705600178
- Zoning: R4
- Special conditions: Standard
Construction
Type & style
- Home type: SingleFamily
- Architectural style: French Provincial, Traditional
- Property subtype: Single Family Residence, Residential
Materials
- Brick Veneer, Stone, Stone Veneer, Wood Siding
- Foundation: Block
- Roof: Shingle, Fiberglass
Condition
- New construction: No
- Year built: 2005
- Major remodel year: 2007
Details
- Builder name: Legacy Custom Homes
Utilities & green energy
- Sewer: Public Sewer
- Water: Public
- Utilities for property: Cable Available, Cable Connected, Electricity Available, Electricity Connected, Natural Gas Available, Natural Gas Connected, Sewer Connected, Water Available, Water Connected
Community & neighborhood
Community
- Community features: None
Location
- Region: Raleigh
- Subdivision: D M Johnson
Other
Other facts
- Road surface type: Paved
Price history
| Date | Event | Price |
|---|---|---|
| 5/29/2025 | Sold | $3,500,000+0.1%$541/sqft |
Source: | ||
| 4/2/2025 | Pending sale | $3,495,000$541/sqft |
Source: | ||
| 3/28/2025 | Listed for sale | $3,495,000+94.2%$541/sqft |
Source: | ||
| 10/4/2013 | Sold | $1,800,000+144.9%$278/sqft |
Source: Public Record Report a problem | ||
| 12/2/2003 | Sold | $735,000$114/sqft |
Source: Public Record Report a problem | ||
Public tax history
| Year | Property taxes | Tax assessment |
|---|---|---|
| 2025 | $22,526 +0.4% | $2,580,677 |
| 2024 | $22,433 +7.5% | $2,580,677 +34.9% |
| 2023 | $20,870 +7.6% | $1,912,825 |
Find assessor info on the county website
Neighborhood: Five Points
Nearby schools
GreatSchools rating
- 5/10Joyner ElementaryGrades: PK-5Distance: 0.6 mi
- 6/10Oberlin Middle SchoolGrades: 6-8Distance: 0.9 mi
- 7/10Needham Broughton HighGrades: 9-12Distance: 1.5 mi
Schools provided by the listing agent
- Elementary: Wake - Joyner
- Middle: Wake - Oberlin
- High: Wake - Broughton
Source: Doorify MLS. This data may not be complete. We recommend contacting the local school district to confirm school assignments for this home.
Get a cash offer in 3 minutes
Find out how much your home could sell for in as little as 3 minutes with a no-obligation cash offer.
Estimated market value$3,437,100
Get a cash offer in 3 minutes
Find out how much your home could sell for in as little as 3 minutes with a no-obligation cash offer.
Estimated market value
$3,437,100
