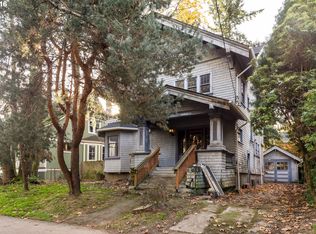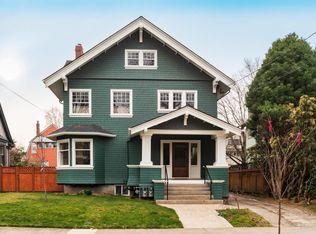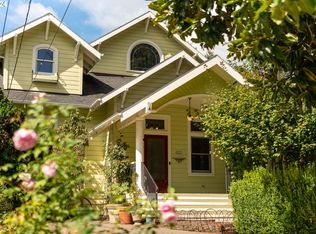One offer submitted. Five blocks from the Lloyd Center, the exquisite craftsmanship of yesteryear is what this beautiful home offers. Along with some of the most opulent woodwork you'll ever see, this home also boast 4 bedrooms, 2.5 baths, office/den on the main floor and a completely remodeled kitchen. The basement family room has a full kitchen, bath, and sleeping area that the current owner rented out for supplemental income.
This property is off market, which means it's not currently listed for sale or rent on Zillow. This may be different from what's available on other websites or public sources.


