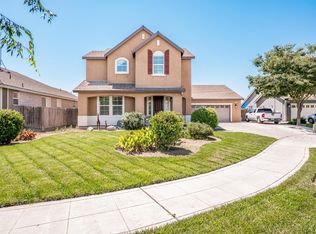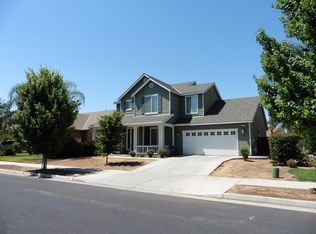Sold for $415,000 on 08/21/23
$415,000
2207 N Sheldon Ct, Reedley, CA 93654
4beds
2baths
1,941sqft
Residential, Single Family Residence
Built in 2007
10,001.38 Square Feet Lot
$432,900 Zestimate®
$214/sqft
$2,418 Estimated rent
Home value
$432,900
$411,000 - $455,000
$2,418/mo
Zestimate® history
Loading...
Owner options
Explore your selling options
What's special
Welcome to 2207 N Sheldon Ct! This DR Horton home was built in 2007 and is perfectly situated at the end of a cul-de-sac. This home features 4 bedrooms, 2 baths, two car garage with additional room for storage, two living rooms (formal/family), gas fireplace in family room, kitchen granite countertops, large kitchen island/breakfast bar and stainless steel appliances. The interior of the home has been freshly painted throughout and the exterior face of the home was painted just a few years ago. And did I mention Solar? This property is equipped with solar panels! The Solar was a purchase and the Seller will be paying the balance at the close of escrow. A must see! Schedule your showing today!
Zillow last checked: 8 hours ago
Listing updated: September 06, 2023 at 10:40am
Listed by:
Severino Rodriguez Jr DRE #01893719 559-347-4258,
Realty Concepts - Reedley
Bought with:
AJ Barrow
Real Broker
Source: Fresno MLS,MLS#: 596497Originating MLS: Fresno MLS
Facts & features
Interior
Bedrooms & bathrooms
- Bedrooms: 4
- Bathrooms: 2
Primary bedroom
- Area: 0
- Dimensions: 0 x 0
Bedroom 1
- Area: 0
- Dimensions: 0 x 0
Bedroom 2
- Area: 0
- Dimensions: 0 x 0
Bedroom 3
- Area: 0
- Dimensions: 0 x 0
Bedroom 4
- Area: 0
- Dimensions: 0 x 0
Bathroom
- Features: Tub/Shower
Dining room
- Features: Living Room/Area, Family Room/Area
- Area: 0
- Dimensions: 0 x 0
Family room
- Area: 0
- Dimensions: 0 x 0
Kitchen
- Features: Breakfast Bar
- Area: 0
- Dimensions: 0 x 0
Living room
- Area: 0
- Dimensions: 0 x 0
Basement
- Area: 0
Heating
- Has Heating (Unspecified Type)
Cooling
- Central Air
Appliances
- Included: F/S Range/Oven, Gas Appliances, Electric Appliances, Disposal, Microwave
- Laundry: Inside
Features
- Flooring: Carpet, Laminate, Tile
- Windows: Double Pane Windows
- Basement: None
- Number of fireplaces: 1
- Fireplace features: Gas
- Common walls with other units/homes: No One Below
Interior area
- Total structure area: 1,941
- Total interior livable area: 1,941 sqft
Property
Parking
- Parking features: Garage Door Opener, On Street, Other
- Has attached garage: Yes
- Has uncovered spaces: Yes
Features
- Levels: One
- Stories: 1
- Entry location: Ground Floor
- Patio & porch: Covered, Concrete
- Fencing: Fenced
Lot
- Size: 10,001 sqft
- Dimensions: 80 x 125
- Features: Urban, Cul-De-Sac, Sprinklers In Front, Sprinklers In Rear, Sprinklers Auto, Mature Landscape
Details
- Parcel number: 36351038S
- Zoning: R1
Construction
Type & style
- Home type: SingleFamily
- Architectural style: Ranch
- Property subtype: Residential, Single Family Residence
Materials
- Stucco, Wood Siding
- Foundation: Concrete
- Roof: Composition
Condition
- Year built: 2007
Utilities & green energy
- Electric: Photovoltaics Third-Party Owned
- Sewer: Public Sewer
- Water: Public
- Utilities for property: Public Utilities
Community & neighborhood
Location
- Region: Reedley
HOA & financial
Other financial information
- Total actual rent: 0
Other
Other facts
- Listing agreement: Exclusive Right To Sell
- Listing terms: Government,Conventional,Cash
Price history
| Date | Event | Price |
|---|---|---|
| 8/21/2023 | Sold | $415,000+2.5%$214/sqft |
Source: Fresno MLS #596497 Report a problem | ||
| 7/6/2023 | Pending sale | $405,000$209/sqft |
Source: Fresno MLS #596497 Report a problem | ||
| 6/28/2023 | Listed for sale | $405,000+116%$209/sqft |
Source: Fresno MLS #596497 Report a problem | ||
| 7/29/2011 | Sold | $187,500+28%$97/sqft |
Source: Public Record Report a problem | ||
| 6/10/2011 | Sold | $146,500-48%$75/sqft |
Source: Public Record Report a problem | ||
Public tax history
| Year | Property taxes | Tax assessment |
|---|---|---|
| 2025 | $6,179 +1.6% | $423,300 +2% |
| 2024 | $6,083 +54.4% | $415,000 +83.3% |
| 2023 | $3,939 +1.7% | $226,358 +2% |
Find assessor info on the county website
Neighborhood: 93654
Nearby schools
GreatSchools rating
- 8/10Great Western Elementary SchoolGrades: K-5Distance: 3.2 mi
- 9/10Navelencia Middle SchoolGrades: 6-8Distance: 5.8 mi
- 7/10Reedley High SchoolGrades: 9-12Distance: 1.3 mi
Schools provided by the listing agent
- Elementary: T.L. Reed
- Middle: T.L. Reed
- High: Reedley
Source: Fresno MLS. This data may not be complete. We recommend contacting the local school district to confirm school assignments for this home.

Get pre-qualified for a loan
At Zillow Home Loans, we can pre-qualify you in as little as 5 minutes with no impact to your credit score.An equal housing lender. NMLS #10287.

