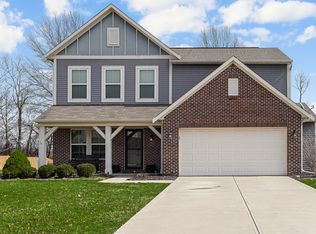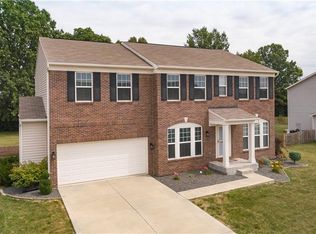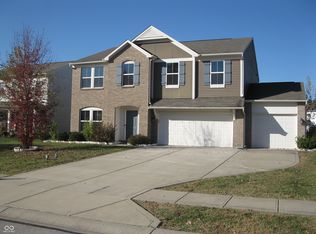Sold
$346,800
2207 McGregor Ct, Avon, IN 46123
3beds
1,942sqft
Residential, Single Family Residence
Built in 2014
0.34 Acres Lot
$351,500 Zestimate®
$179/sqft
$2,078 Estimated rent
Home value
$351,500
$320,000 - $387,000
$2,078/mo
Zestimate® history
Loading...
Owner options
Explore your selling options
What's special
Welcome to this beautifully updated 3-bedroom, 2.5-bath home nestled on a quiet cul-de-sac in Avon's sought-after Heathermor subdivision. Built in 2014 and offering nearly 2,000 square feet of living space, this home boasts an open, inviting layout perfect for both everyday living and entertaining. The kitchen is a chef's dream, featuring sleek quartz countertops and stainless steel appliances. Upstairs, you'll find three spacious bedrooms with oversized closets, along with a versatile loft that's perfect for a home office, playroom, or second living area. The finished garage offers extra storage, and the fully fenced backyard with a large deck provides a peaceful outdoor retreat. Enjoy the convenience of nearby schools, shopping, parks, and more. This home is the perfect blend of modern style, functionality, and prime location.
Zillow last checked: 8 hours ago
Listing updated: May 02, 2025 at 06:29am
Listing Provided by:
Garrett VaLeu 317-746-0616,
Better Homes and Gardens Real Estate Gold Key
Bought with:
Nicholas Laviolette
Compass Indiana, LLC
Cyndi Flores
Compass Indiana, LLC
Source: MIBOR as distributed by MLS GRID,MLS#: 22029814
Facts & features
Interior
Bedrooms & bathrooms
- Bedrooms: 3
- Bathrooms: 3
- Full bathrooms: 2
- 1/2 bathrooms: 1
- Main level bathrooms: 1
Primary bedroom
- Features: Carpet
- Level: Upper
- Area: 192 Square Feet
- Dimensions: 12x16
Bedroom 2
- Features: Carpet
- Level: Upper
- Area: 120 Square Feet
- Dimensions: 10x12
Bedroom 3
- Features: Carpet
- Level: Upper
- Area: 132 Square Feet
- Dimensions: 12x11
Dining room
- Features: Laminate Hardwood
- Level: Main
- Area: 132 Square Feet
- Dimensions: 12x11
Great room
- Features: Laminate Hardwood
- Level: Main
- Area: 315 Square Feet
- Dimensions: 21x15
Kitchen
- Features: Laminate Hardwood
- Level: Main
- Area: 126 Square Feet
- Dimensions: 14x09
Laundry
- Features: Vinyl
- Level: Upper
- Area: 56 Square Feet
- Dimensions: 08x07
Loft
- Features: Carpet
- Level: Upper
- Area: 154 Square Feet
- Dimensions: 14x11
Heating
- Heat Pump, Electric
Appliances
- Included: Dishwasher, Disposal, Electric Oven, Refrigerator, MicroHood, Electric Water Heater, Water Softener Owned
- Laundry: Upper Level
Features
- Attic Access, High Ceilings, Walk-In Closet(s), Breakfast Bar, Eat-in Kitchen, Entrance Foyer, High Speed Internet, Kitchen Island, Smart Thermostat
- Windows: Screens, Windows Thermal
- Has basement: No
- Attic: Access Only
Interior area
- Total structure area: 1,942
- Total interior livable area: 1,942 sqft
Property
Parking
- Total spaces: 2
- Parking features: Attached, Storage
- Attached garage spaces: 2
Features
- Levels: Two and a Half
- Stories: 2
- Patio & porch: Covered, Deck, Porch
- Fencing: Fenced,Fence Complete
Lot
- Size: 0.34 Acres
- Features: Cul-De-Sac
Details
- Parcel number: 320725481027000031
- Special conditions: Sales Disclosure On File
- Horse amenities: None
Construction
Type & style
- Home type: SingleFamily
- Architectural style: Craftsman
- Property subtype: Residential, Single Family Residence
Materials
- Brick, Vinyl Siding
- Foundation: Slab
Condition
- New construction: No
- Year built: 2014
Details
- Builder name: Fischer Homes
Utilities & green energy
- Water: Municipal/City
Community & neighborhood
Location
- Region: Avon
- Subdivision: Heathermor
HOA & financial
HOA
- Has HOA: Yes
- HOA fee: $500 annually
- Amenities included: Pool, Maintenance, Park, Playground, Management
- Services included: Entrance Common, Maintenance, ParkPlayground, Management
- Association phone: 317-207-4281
Price history
| Date | Event | Price |
|---|---|---|
| 5/1/2025 | Sold | $346,800+0.5%$179/sqft |
Source: | ||
| 4/2/2025 | Pending sale | $345,000$178/sqft |
Source: | ||
| 3/30/2025 | Price change | $345,000+30.2%$178/sqft |
Source: | ||
| 8/29/2021 | Pending sale | $264,900$136/sqft |
Source: | ||
| 8/26/2021 | Listed for sale | $264,900+34.1%$136/sqft |
Source: | ||
Public tax history
| Year | Property taxes | Tax assessment |
|---|---|---|
| 2024 | $3,141 +1% | $314,500 +12.1% |
| 2023 | $3,109 +21.7% | $280,600 +1.8% |
| 2022 | $2,555 +4.9% | $275,600 +21.6% |
Find assessor info on the county website
Neighborhood: 46123
Nearby schools
GreatSchools rating
- 5/10Avon Intermediate School EastGrades: 5-6Distance: 3.1 mi
- 10/10Avon Middle School NorthGrades: 7-8Distance: 3.6 mi
- 10/10Avon High SchoolGrades: 9-12Distance: 4.1 mi
Schools provided by the listing agent
- High: Avon High School
Source: MIBOR as distributed by MLS GRID. This data may not be complete. We recommend contacting the local school district to confirm school assignments for this home.
Get a cash offer in 3 minutes
Find out how much your home could sell for in as little as 3 minutes with a no-obligation cash offer.
Estimated market value
$351,500
Get a cash offer in 3 minutes
Find out how much your home could sell for in as little as 3 minutes with a no-obligation cash offer.
Estimated market value
$351,500


