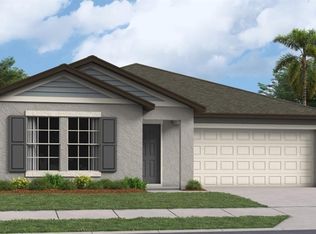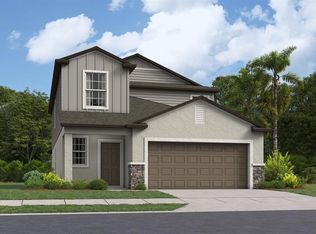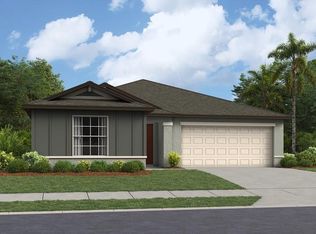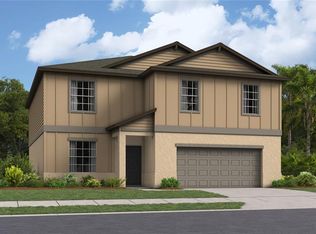Sold for $507,325
$507,325
2207 Lanier Rd, Zephyrhills, FL 33541
6beds
3,326sqft
Single Family Residence
Built in 2024
6,098 Square Feet Lot
$488,100 Zestimate®
$153/sqft
$3,154 Estimated rent
Home value
$488,100
$464,000 - $513,000
$3,154/mo
Zestimate® history
Loading...
Owner options
Explore your selling options
What's special
Under Construction. This two-story home is the largest plan available in the collection. The first floor is brightened by a contemporary open design that unifies the kitchen, family room and dining room. Off the foyer is a versatile bedroom and flex room, while the owner's suite is nested in the back for privacy. Upstairs are the remaining four bedrooms and an expansive loft. Two Rivers is a masterplan community offering brand-new homes for sale in Zephyrhills, FL. Homeowners will have access to future family-friendly amenities, such as a swimming pool, clubhouse, playground, sport court, and trails. Located nearby are great shopping opportunities at the Tampa Premium Outlets and the Shops at Wiregrass, entertainment at KRATE and endless dining options throughout the city. Interior photos are different from the actual model disclosed being built.
Zillow last checked: 8 hours ago
Listing updated: February 28, 2024 at 05:53am
Listing Provided by:
Ben Goldstein 813-917-9080,
LENNAR REALTY 844-277-5790
Bought with:
Santosh Guduru, 3096789
FUTURE HOME REALTY INC
Source: Stellar MLS,MLS#: T3476784 Originating MLS: Tampa
Originating MLS: Tampa

Facts & features
Interior
Bedrooms & bathrooms
- Bedrooms: 6
- Bathrooms: 3
- Full bathrooms: 3
Primary bedroom
- Level: First
- Dimensions: 13x18
Other
- Level: Second
- Dimensions: 12x11
Bedroom 2
- Level: First
- Dimensions: 11x11
Bedroom 3
- Level: Second
- Dimensions: 14x11
Bedroom 4
- Level: Second
- Dimensions: 14x11
Bedroom 5
- Level: Second
- Dimensions: 12x12
Den
- Level: First
- Dimensions: 12x10
Dining room
- Level: First
- Dimensions: 8x18
Kitchen
- Level: First
- Dimensions: 14x11
Living room
- Level: First
- Dimensions: 16x18
Loft
- Level: Second
- Dimensions: 20x20
Heating
- Central
Cooling
- Central Air
Appliances
- Included: Dishwasher, Disposal, Dryer, Microwave, Range, Refrigerator, Washer
Features
- Other
- Flooring: Carpet, Ceramic Tile
- Has fireplace: No
Interior area
- Total structure area: 3,726
- Total interior livable area: 3,326 sqft
Property
Parking
- Total spaces: 2
- Parking features: Garage - Attached
- Attached garage spaces: 2
- Details: Garage Dimensions: 20X20
Features
- Levels: Two
- Stories: 2
- Exterior features: Other
Lot
- Size: 6,098 sqft
Details
- Parcel number: 292621007000F000250
- Zoning: PUD
- Special conditions: None
Construction
Type & style
- Home type: SingleFamily
- Property subtype: Single Family Residence
Materials
- Block, Stucco
- Foundation: Block, Slab
- Roof: Shingle
Condition
- Under Construction
- New construction: Yes
- Year built: 2024
Details
- Builder model: TRENTON
- Builder name: LENNAR
Utilities & green energy
- Sewer: Public Sewer
- Water: Public
- Utilities for property: Cable Available
Community & neighborhood
Location
- Region: Zephyrhills
- Subdivision: TWO RIVERS
HOA & financial
HOA
- Has HOA: Yes
- HOA fee: $13 monthly
- Association name: OO
Other fees
- Pet fee: $0 monthly
Other financial information
- Total actual rent: 0
Other
Other facts
- Listing terms: Cash,Conventional,FHA,VA Loan
- Ownership: Fee Simple
- Road surface type: Paved
Price history
| Date | Event | Price |
|---|---|---|
| 10/24/2025 | Listing removed | $3,195$1/sqft |
Source: Zillow Rentals Report a problem | ||
| 5/7/2025 | Listed for rent | $3,195$1/sqft |
Source: Zillow Rentals Report a problem | ||
| 2/27/2024 | Sold | $507,325$153/sqft |
Source: | ||
| 10/6/2023 | Pending sale | $507,325$153/sqft |
Source: | ||
| 10/3/2023 | Listed for sale | $507,325$153/sqft |
Source: | ||
Public tax history
| Year | Property taxes | Tax assessment |
|---|---|---|
| 2024 | $4,783 +53.8% | $79,080 +5.3% |
| 2023 | $3,110 | $75,080 |
Find assessor info on the county website
Neighborhood: 33541
Nearby schools
GreatSchools rating
- 1/10Chester W. Taylor, Jr. Elementary SchoolGrades: PK-5Distance: 0.8 mi
- 3/10Raymond B. Stewart Middle SchoolGrades: 6-8Distance: 4.4 mi
- 2/10Zephyrhills High SchoolGrades: 9-12Distance: 4.9 mi
Schools provided by the listing agent
- Elementary: Chester W Taylor Elemen-PO
- Middle: Raymond B Stewart Middle-PO
- High: Zephryhills High School-PO
Source: Stellar MLS. This data may not be complete. We recommend contacting the local school district to confirm school assignments for this home.
Get a cash offer in 3 minutes
Find out how much your home could sell for in as little as 3 minutes with a no-obligation cash offer.
Estimated market value
$488,100



