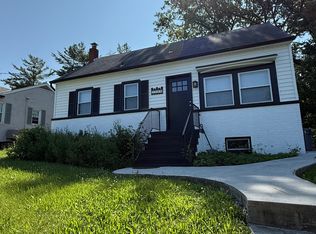Total remodel required. New plumbing, new electrical, new mechanical. Garage needs a roof, I don't mean it needs shingling replaced, I mean it has no roof. Cost of remodel rehab likely up to $100,000. That number is my rough but educated estimate based on the quotes I've received for various specific tasks. Those quotes likely included healthy margins for profit and risk management. The sale would be AS IS, the only appropriate buyer is from ambitious flippers who are a licensed (or have reliable connections to) general contractor. To be clear: To bring this house to full market value of between $450 to $500k or to live in it comfortably in under a year will require multiple teams of professionals.
This property is off market, which means it's not currently listed for sale or rent on Zillow. This may be different from what's available on other websites or public sources.
