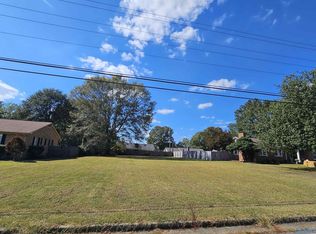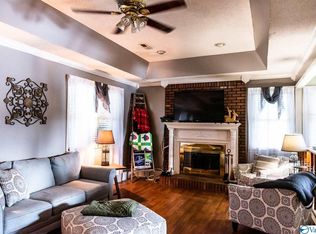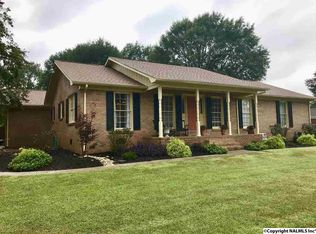Sold for $300,000
$300,000
2207 Garner Rd, Hartselle, AL 35640
3beds
1,651sqft
Single Family Residence
Built in 2024
0.33 Acres Lot
$295,600 Zestimate®
$182/sqft
$2,029 Estimated rent
Home value
$295,600
$236,000 - $367,000
$2,029/mo
Zestimate® history
Loading...
Owner options
Explore your selling options
What's special
This elegant hardy & brick home is move in ready, offering 1,651 sq ft of refined space with 3 spacious bedrooms, 2 bathrooms, and a 2-car garage. Interior highlights include tray ceilings, built-ins, a cozy gas fireplace, and durable LVP flooring throughout. Custom accent walls and a charming tongue-and-groove porch ceiling add unique touches. This home also has a large fenced backyard & beautiful greenery, perfect for outdoor enjoyment.
Zillow last checked: 8 hours ago
Listing updated: April 01, 2025 at 09:03am
Listed by:
Bridget Morrow 256-558-2694,
Leading Edge Arab
Bought with:
Bridget Morrow, 134142
Leading Edge Arab
Source: ValleyMLS,MLS#: 21874686
Facts & features
Interior
Bedrooms & bathrooms
- Bedrooms: 3
- Bathrooms: 2
- Full bathrooms: 1
- 3/4 bathrooms: 1
Primary bedroom
- Features: LVP
- Level: First
- Area: 182
- Dimensions: 14 x 13
Bedroom 2
- Level: First
- Area: 165
- Dimensions: 11 x 15
Bedroom 3
- Level: First
- Area: 120
- Dimensions: 10 x 12
Dining room
- Area: 132
- Dimensions: 12 x 11
Kitchen
- Features: Kitchen Island, LVP
- Level: First
- Area: 210
- Dimensions: 15 x 14
Living room
- Features: Fireplace, LVP, Tray Ceiling(s)
- Level: First
- Area: 240
- Dimensions: 16 x 15
Laundry room
- Area: 40
- Dimensions: 5 x 8
Heating
- Central 1
Cooling
- Central 1
Appliances
- Included: Cooktop, Electric Water Heater, Oven
Features
- Has basement: No
- Has fireplace: Yes
- Fireplace features: Gas Log
Interior area
- Total interior livable area: 1,651 sqft
Property
Parking
- Parking features: Garage-Two Car
Lot
- Size: 0.33 Acres
Details
- Parcel number: 15 05 22 4 001 004.000
Construction
Type & style
- Home type: SingleFamily
- Property subtype: Single Family Residence
Materials
- Foundation: Slab
Condition
- New Construction
- New construction: Yes
- Year built: 2024
Details
- Builder name: STAPP HOME BUILDERS
Utilities & green energy
- Sewer: Public Sewer
- Water: Public
Community & neighborhood
Location
- Region: Hartselle
- Subdivision: Pine Knoll
Price history
| Date | Event | Price |
|---|---|---|
| 3/31/2025 | Sold | $300,000-1.6%$182/sqft |
Source: | ||
| 3/24/2025 | Pending sale | $304,999$185/sqft |
Source: | ||
| 1/24/2025 | Price change | $304,9990%$185/sqft |
Source: | ||
| 11/5/2024 | Price change | $305,000+0%$185/sqft |
Source: | ||
| 9/17/2024 | Listed for sale | $304,900$185/sqft |
Source: | ||
Public tax history
Tax history is unavailable.
Neighborhood: 35640
Nearby schools
GreatSchools rating
- 10/10Barkley Bridge Elementary SchoolGrades: PK-4Distance: 0.6 mi
- 10/10Hartselle Jr High SchoolGrades: 7-8Distance: 2.1 mi
- 8/10Hartselle High SchoolGrades: 9-12Distance: 2.6 mi
Schools provided by the listing agent
- Elementary: Barkley Bridge
- Middle: Hartselle Junior High
- High: Hartselle
Source: ValleyMLS. This data may not be complete. We recommend contacting the local school district to confirm school assignments for this home.
Get pre-qualified for a loan
At Zillow Home Loans, we can pre-qualify you in as little as 5 minutes with no impact to your credit score.An equal housing lender. NMLS #10287.
Sell for more on Zillow
Get a Zillow Showcase℠ listing at no additional cost and you could sell for .
$295,600
2% more+$5,912
With Zillow Showcase(estimated)$301,512


