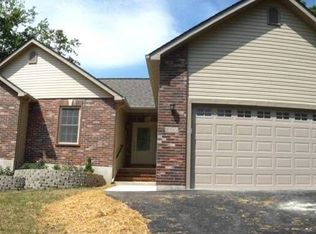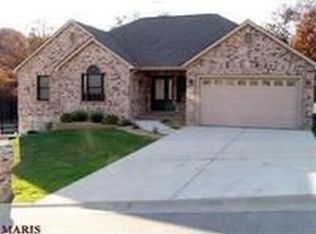Closed
Listing Provided by:
Heather T Lewis 314-749-8686,
Gateway Real Estate
Bought with: RE/MAX Results
Price Unknown
2207 Denmark Rd, Union, MO 63084
3beds
1,545sqft
Single Family Residence
Built in 2003
0.84 Acres Lot
$328,600 Zestimate®
$--/sqft
$1,696 Estimated rent
Home value
$328,600
$246,000 - $437,000
$1,696/mo
Zestimate® history
Loading...
Owner options
Explore your selling options
What's special
Beautiful brick-front ranch on a serene .84-acre lot with a parklike setting NOT in a restricted subdivision and no HOA fees. This 3-bed, 3-bath home features an open floor plan, vaulted ceilings, and a neutral kitchen design. The main-floor primary suite and main-floor laundry offer convenience, while the partially finished basement provides extra space. Car enthusiasts will love the attached 2-car garage plus an oversized 2-car detached garage with a workshop and utilities. Plenty of parking, quiet neighborhood, and fantastic schools! Refrigerator in kitchen can stay in current condition and seller needs 45 day close please!
Zillow last checked: 8 hours ago
Listing updated: April 28, 2025 at 05:06pm
Listing Provided by:
Heather T Lewis 314-749-8686,
Gateway Real Estate
Bought with:
Janie Schriewer, 1999117614
RE/MAX Results
Source: MARIS,MLS#: 25005968 Originating MLS: Southern Gateway Association of REALTORS
Originating MLS: Southern Gateway Association of REALTORS
Facts & features
Interior
Bedrooms & bathrooms
- Bedrooms: 3
- Bathrooms: 3
- Full bathrooms: 3
- Main level bathrooms: 2
- Main level bedrooms: 3
Primary bedroom
- Level: Main
- Area: 234
- Dimensions: 18x13
Bedroom
- Level: Main
- Area: 132
- Dimensions: 12x11
Bedroom
- Level: Main
- Area: 121
- Dimensions: 11x11
Dining room
- Level: Main
- Area: 144
- Dimensions: 12x12
Great room
- Level: Main
- Area: 336
- Dimensions: 21x16
Kitchen
- Level: Main
- Area: 117
- Dimensions: 13x9
Laundry
- Level: Main
- Area: 35
- Dimensions: 5x7
Heating
- Forced Air, Electric
Cooling
- Ceiling Fan(s), Central Air, Electric
Appliances
- Included: Dishwasher, Microwave, Electric Water Heater
- Laundry: Main Level
Features
- Kitchen/Dining Room Combo, Open Floorplan, Vaulted Ceiling(s), Breakfast Room, Eat-in Kitchen, Pantry, Entrance Foyer
- Flooring: Carpet
- Doors: Panel Door(s)
- Windows: Insulated Windows
- Basement: Full,Partially Finished
- Has fireplace: No
- Fireplace features: None
Interior area
- Total structure area: 1,545
- Total interior livable area: 1,545 sqft
- Finished area above ground: 1,545
Property
Parking
- Total spaces: 4
- Parking features: Additional Parking, Attached, Detached, Garage, Garage Door Opener, Oversized, Off Street, Storage, Workshop in Garage
- Attached garage spaces: 4
Features
- Levels: One
- Patio & porch: Patio, Covered
Lot
- Size: 0.84 Acres
- Features: Level
- Topography: Terraced
Details
- Additional structures: Outbuilding, Second Garage, Workshop
- Parcel number: 1893200014068300
- Special conditions: Standard
Construction
Type & style
- Home type: SingleFamily
- Architectural style: Contemporary,Traditional,Other,Ranch
- Property subtype: Single Family Residence
Materials
- Brick Veneer, Vinyl Siding
Condition
- Year built: 2003
Utilities & green energy
- Sewer: Public Sewer
- Water: Public
Community & neighborhood
Location
- Region: Union
- Subdivision: Denmark Corners
Other
Other facts
- Listing terms: Cash,Conventional,FHA,VA Loan
- Ownership: Private
- Road surface type: Asphalt, Concrete
Price history
| Date | Event | Price |
|---|---|---|
| 3/31/2025 | Sold | -- |
Source: | ||
| 2/12/2025 | Pending sale | $274,900$178/sqft |
Source: | ||
| 2/7/2025 | Listed for sale | $274,900+48.7%$178/sqft |
Source: | ||
| 8/23/2011 | Listing removed | $184,900$120/sqft |
Source: RE/MAX CENTRAL #11002733 Report a problem | ||
| 5/25/2011 | Price change | $184,900-2.6%$120/sqft |
Source: RE/MAX CENTRAL #11002733 Report a problem | ||
Public tax history
| Year | Property taxes | Tax assessment |
|---|---|---|
| 2024 | $2,208 +0.2% | $36,638 |
| 2023 | $2,203 -6.9% | $36,638 -6.5% |
| 2022 | $2,367 -0.2% | $39,199 |
Find assessor info on the county website
Neighborhood: 63084
Nearby schools
GreatSchools rating
- 7/10Central Elementary SchoolGrades: PK-5Distance: 4.2 mi
- 9/10Union Middle SchoolGrades: 6-8Distance: 4.6 mi
- 5/10Union High SchoolGrades: 9-12Distance: 5.3 mi
Schools provided by the listing agent
- Elementary: Central Elem.
- Middle: Union Middle
- High: Union High
Source: MARIS. This data may not be complete. We recommend contacting the local school district to confirm school assignments for this home.
Sell for more on Zillow
Get a free Zillow Showcase℠ listing and you could sell for .
$328,600
2% more+ $6,572
With Zillow Showcase(estimated)
$335,172
