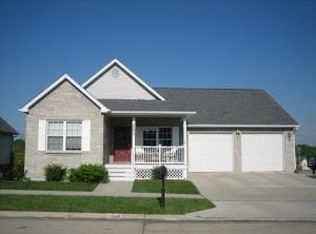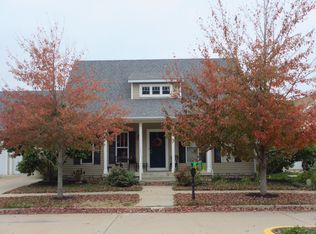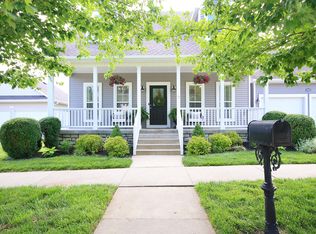Sold
Street View
Price Unknown
2207 Corona Rd, Columbia, MO 65203
4beds
1,774sqft
Single Family Residence
Built in 2000
9,375 Square Feet Lot
$381,500 Zestimate®
$--/sqft
$1,915 Estimated rent
Home value
$381,500
$355,000 - $412,000
$1,915/mo
Zestimate® history
Loading...
Owner options
Explore your selling options
What's special
Step into charm and functionality with this spacious home featuring a welcoming front porch that wraps around—perfect for relaxing mornings and cozy evenings. Inside, you'll find beautiful hardwood floors that add warmth and character throughout the main living areas. One of the standout features is the oversized bonus room complete with a full bathroom—ideal for a private in-law suite, guest space, or even a studio. The expansive garage includes built-in shelving, offering tons of storage and workspace for hobbies or projects. Enjoy built-in energy savings with a professionally designed and installed Terra Solar system already in place—giving you the benefit of lower utility bills and eco-friendly living from day one!
Zillow last checked: 8 hours ago
Listing updated: July 02, 2025 at 08:43am
Listed by:
Brooke Sydenstricker McCarty 573-268-4875,
Weichert, Realtors - First Tier 573-256-8601,
Jay Wilson 573-268-6949,
Weichert, Realtors - First Tier
Bought with:
Josh Conyers, 2022037646
Jason Mitchell Real Estate Missouri, LLC
Source: CBORMLS,MLS#: 426768
Facts & features
Interior
Bedrooms & bathrooms
- Bedrooms: 4
- Bathrooms: 3
- Full bathrooms: 3
Full bathroom
- Level: Main
Full bathroom
- Level: Main
Full bathroom
- Level: Upper
Heating
- Forced Air, Natural Gas
Cooling
- Central Electric
Appliances
- Laundry: Washer/Dryer Hookup
Features
- High Speed Internet, Tub/Shower, Split Bedroom Design, Walk-In Closet(s), Smart Thermostat, Eat-in Kitchen, Liv/Din Combo, Laminate Counters, Wood Cabinets, Pantry
- Flooring: Carpet, Tile
- Basement: Crawl Space
- Has fireplace: No
Interior area
- Total structure area: 1,774
- Total interior livable area: 1,774 sqft
- Finished area below ground: 0
Property
Parking
- Total spaces: 2
- Parking features: Attached
- Attached garage spaces: 2
Features
- Patio & porch: Deck, Front Porch, Side Porch
- Fencing: Back Yard,Full,Wood
Lot
- Size: 9,375 sqft
- Dimensions: 75 x 125
Details
- Parcel number: 1650300110040001
- Zoning description: PD- Mixed Use*
Construction
Type & style
- Home type: SingleFamily
- Property subtype: Single Family Residence
Materials
- Foundation: Concrete Perimeter
- Roof: Composition
Condition
- Year built: 2000
Utilities & green energy
- Electric: City
- Gas: Gas-Natural
- Water: Public
- Utilities for property: Natural Gas Connected, Trash-City
Community & neighborhood
Location
- Region: Columbia
- Subdivision: Cherry Hill
HOA & financial
HOA
- Has HOA: Yes
- HOA fee: $570 annually
Price history
| Date | Event | Price |
|---|---|---|
| 6/12/2025 | Sold | -- |
Source: | ||
| 5/11/2025 | Pending sale | $365,000$206/sqft |
Source: | ||
| 5/9/2025 | Listed for sale | $365,000$206/sqft |
Source: | ||
| 3/4/2022 | Sold | -- |
Source: | ||
Public tax history
| Year | Property taxes | Tax assessment |
|---|---|---|
| 2025 | -- | $40,071 +14.5% |
| 2024 | $2,361 +0.8% | $34,998 |
| 2023 | $2,342 +4.1% | $34,998 +4% |
Find assessor info on the county website
Neighborhood: 65203
Nearby schools
GreatSchools rating
- 10/10Russell Blvd. Elementary SchoolGrades: PK-5Distance: 2.1 mi
- 7/10Ann Hawkins Gentry Middle SchoolGrades: 6-8Distance: 3.5 mi
- 9/10Rock Bridge Senior High SchoolGrades: 9-12Distance: 3.9 mi
Schools provided by the listing agent
- Elementary: Russell Boulevard
- Middle: Gentry
- High: Rock Bridge
Source: CBORMLS. This data may not be complete. We recommend contacting the local school district to confirm school assignments for this home.


