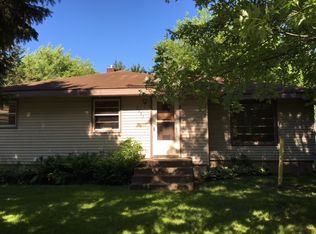Closed
$167,400
2207 Clearwater Rd, Saint Cloud, MN 56301
3beds
2,270sqft
Single Family Residence
Built in 1951
0.3 Acres Lot
$166,500 Zestimate®
$74/sqft
$1,946 Estimated rent
Home value
$166,500
$150,000 - $186,000
$1,946/mo
Zestimate® history
Loading...
Owner options
Explore your selling options
What's special
Here's your opportunity to build some sweat equity by updating this charming home.
You'll love the size of the large fully fenced in back yard, which features a double deck and a shed to store all your outdoor tools and equipment.
There are 3 bedrooms with a possible 4th in the upper Flex Room.
Main floor has a spacious living room, kitchen with an abundance of cabinets, two generous sized bedrooms and a full bath. New flooring in living room and kitchen, installed in 2024.
Lower level has a large family room, bedroom, utility/laundry, 1/4 bath, and storage room.
Priced to sell, this house is listed below County Estimated Market Value.
Book your showing today, you don't want miss out on this one!
Zillow last checked: 8 hours ago
Listing updated: June 06, 2025 at 02:13pm
Listed by:
Cheryl Klinkner 320-241-4647,
Premier Real Estate Services,
Lisa J. Meehl 320-267-5745
Bought with:
Randa Haug
eXp Realty
Source: NorthstarMLS as distributed by MLS GRID,MLS#: 6716176
Facts & features
Interior
Bedrooms & bathrooms
- Bedrooms: 3
- Bathrooms: 2
- Full bathrooms: 1
- 1/4 bathrooms: 1
Bedroom 1
- Level: Main
- Area: 154 Square Feet
- Dimensions: 14x11
Bedroom 2
- Level: Main
- Area: 187 Square Feet
- Dimensions: 17x11
Bedroom 3
- Level: Lower
- Area: 187 Square Feet
- Dimensions: 17x11
Other
- Level: Main
- Area: 63 Square Feet
- Dimensions: 7x9
Dining room
- Level: Main
- Area: 54 Square Feet
- Dimensions: 6x9
Family room
- Level: Lower
- Area: 324 Square Feet
- Dimensions: 27x12
Flex room
- Level: Upper
- Area: 279 Square Feet
- Dimensions: 31x9
Kitchen
- Level: Main
- Area: 90 Square Feet
- Dimensions: 10x9
Living room
- Level: Main
- Area: 276 Square Feet
- Dimensions: 23x12
Storage
- Level: Upper
- Area: 63 Square Feet
- Dimensions: 7x9
Storage
- Level: Lower
- Area: 96 Square Feet
- Dimensions: 12x8
Heating
- Forced Air
Cooling
- Central Air
Appliances
- Included: Dishwasher, Dryer, Electric Water Heater, Exhaust Fan, Freezer, Range, Refrigerator, Washer, Water Softener Owned
Features
- Basement: Finished,Full,Partially Finished
- Has fireplace: No
Interior area
- Total structure area: 2,270
- Total interior livable area: 2,270 sqft
- Finished area above ground: 1,310
- Finished area below ground: 607
Property
Parking
- Total spaces: 3
- Parking features: Attached, Concrete
- Attached garage spaces: 1
- Uncovered spaces: 2
- Details: Garage Dimensions (16x22)
Accessibility
- Accessibility features: None
Features
- Levels: One
- Stories: 1
- Patio & porch: Deck
- Fencing: Chain Link
Lot
- Size: 0.30 Acres
- Dimensions: 77 x 175
- Features: Wooded
Details
- Additional structures: Storage Shed
- Foundation area: 960
- Parcel number: 82474470006
- Zoning description: Residential-Single Family
Construction
Type & style
- Home type: SingleFamily
- Property subtype: Single Family Residence
Materials
- Steel Siding, Frame
- Roof: Age Over 8 Years,Asphalt
Condition
- Age of Property: 74
- New construction: No
- Year built: 1951
Utilities & green energy
- Electric: Circuit Breakers, Power Company: Xcel Energy
- Gas: Natural Gas
- Sewer: City Sewer/Connected
- Water: City Water/Connected
Community & neighborhood
Location
- Region: Saint Cloud
- Subdivision: Holy Spirit Add
HOA & financial
HOA
- Has HOA: No
Price history
| Date | Event | Price |
|---|---|---|
| 6/6/2025 | Sold | $167,400+1.5%$74/sqft |
Source: | ||
| 5/18/2025 | Pending sale | $164,900$73/sqft |
Source: | ||
| 5/9/2025 | Listed for sale | $164,900$73/sqft |
Source: | ||
Public tax history
| Year | Property taxes | Tax assessment |
|---|---|---|
| 2024 | $2,094 +10.1% | $178,300 +10.5% |
| 2023 | $1,902 +16.4% | $161,300 +18.6% |
| 2022 | $1,634 | $136,000 |
Find assessor info on the county website
Neighborhood: 56301
Nearby schools
GreatSchools rating
- 1/10Talahi Community Elementary SchoolGrades: PK-2Distance: 1.7 mi
- 3/10South Junior High SchoolGrades: 6-8Distance: 0.8 mi
- 3/10Technical Senior High SchoolGrades: 9-12Distance: 3 mi

Get pre-qualified for a loan
At Zillow Home Loans, we can pre-qualify you in as little as 5 minutes with no impact to your credit score.An equal housing lender. NMLS #10287.
Sell for more on Zillow
Get a free Zillow Showcase℠ listing and you could sell for .
$166,500
2% more+ $3,330
With Zillow Showcase(estimated)
$169,830