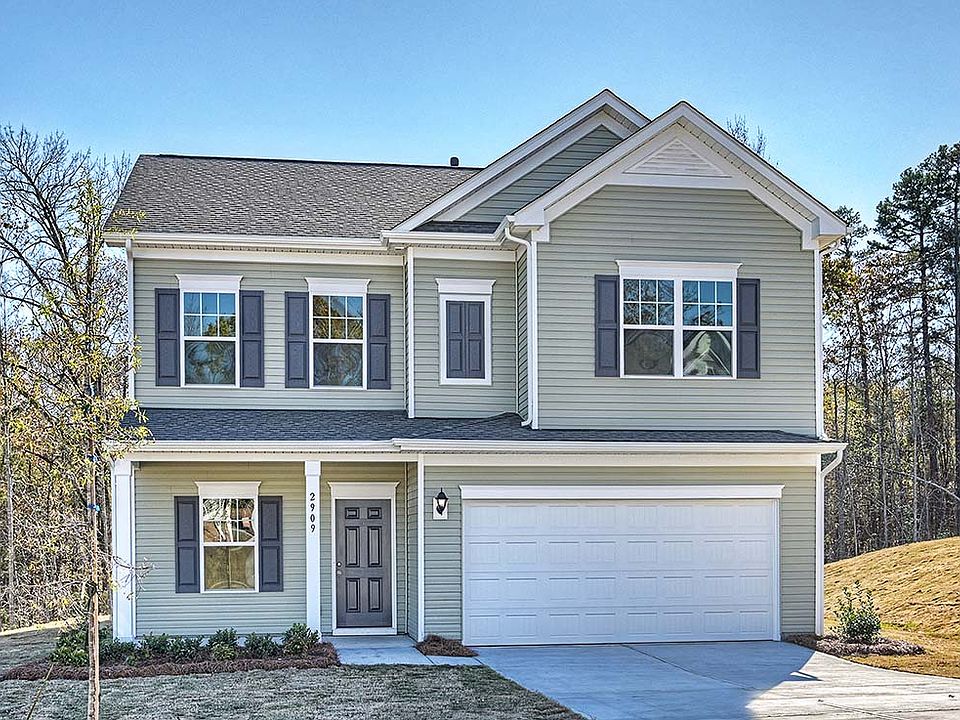Come to Catawba Trace and view The Caldwell, you'll be impressed by its thoughtful design and spacious layout. On the main level, the expansive owner's suite provides a private retreat, while the stylish dining room offers the perfect space for entertaining. The open-concept kitchen flows seamlessly into the welcoming family room, creating an ideal space for both relaxation and gatherings. The kitchen is a chef’s dream, featuring white cabinetry, a chic tile backsplash, stunning granite countertops, and premium stainless-steel appliances that offer both beauty and functionality. The owner's bathroom is a true sanctuary, with a large tiled walk-in shower, dual vanities, and a private walk-in closet designed for ultimate convenience and organization. Upstairs, you'll find three generously sized bedrooms, each with its own walk-in closet, providing plenty of storage. A full bathroom, a linen closet and a separate storage closet offers additional space to meet all your needs.
Active
$321,320
2207 Catawba Trace Dr, Catawba, NC 28609
4beds
2,231sqft
Single Family Residence
Built in 2025
0.17 Acres lot
$-- Zestimate®
$144/sqft
$60/mo HOA
What's special
Large tiled walk-in showerOpen-concept kitchenChic tile backsplashPrivate walk-in closetLinen closetDual vanitiesWelcoming family room
- 5 days
- on Zillow |
- 86 |
- 7 |
Zillow last checked: 7 hours ago
Listing updated: June 11, 2025 at 10:50am
Listing Provided by:
Maria Melendez mmelendez@smithdouglas.com,
SDH Charlotte LLC
Source: Canopy MLS as distributed by MLS GRID,MLS#: 4268556
Travel times
Schedule tour
Select your preferred tour type — either in-person or real-time video tour — then discuss available options with the builder representative you're connected with.
Select a date
Open houses
Facts & features
Interior
Bedrooms & bathrooms
- Bedrooms: 4
- Bathrooms: 3
- Full bathrooms: 2
- 1/2 bathrooms: 1
- Main level bedrooms: 1
Primary bedroom
- Level: Main
- Area: 224 Square Feet
- Dimensions: 16' 0" X 14' 0"
Bedroom s
- Level: Upper
- Area: 144 Square Feet
- Dimensions: 12' 0" X 12' 0"
Bedroom s
- Level: Upper
- Area: 130 Square Feet
- Dimensions: 10' 0" X 13' 0"
Bedroom s
- Level: Upper
- Area: 144 Square Feet
- Dimensions: 12' 0" X 12' 0"
Bathroom full
- Level: Main
Bathroom full
- Level: Upper
Bathroom half
- Level: Main
Breakfast
- Level: Main
- Area: 112 Square Feet
- Dimensions: 8' 0" X 14' 0"
Family room
- Level: Main
- Area: 195 Square Feet
- Dimensions: 13' 0" X 15' 0"
Kitchen
- Level: Main
- Area: 140 Square Feet
- Dimensions: 10' 0" X 14' 0"
Heating
- Electric, Heat Pump
Cooling
- Central Air, Electric
Appliances
- Included: Dishwasher, Disposal, Electric Oven, Electric Range, Microwave
- Laundry: Electric Dryer Hookup
Features
- Flooring: Carpet, Vinyl
- Has basement: No
- Attic: Pull Down Stairs
Interior area
- Total structure area: 2,231
- Total interior livable area: 2,231 sqft
- Finished area above ground: 2,231
- Finished area below ground: 0
Property
Parking
- Total spaces: 2
- Parking features: Driveway, Attached Garage, Garage Faces Front, Garage on Main Level
- Attached garage spaces: 2
- Has uncovered spaces: Yes
Features
- Levels: Two
- Stories: 2
- Patio & porch: Front Porch, Patio
Lot
- Size: 0.17 Acres
- Features: Cleared, Corner Lot
Details
- Parcel number: 378111557008
- Zoning: R-1
- Special conditions: Standard
Construction
Type & style
- Home type: SingleFamily
- Architectural style: Traditional
- Property subtype: Single Family Residence
Materials
- Vinyl
- Foundation: Slab
- Roof: Composition
Condition
- New construction: Yes
- Year built: 2025
Details
- Builder model: Caldwell
- Builder name: Smith Douglas Homes
Utilities & green energy
- Sewer: County Sewer
- Water: County Water
- Utilities for property: Cable Available, Electricity Connected
Community & HOA
Community
- Security: Carbon Monoxide Detector(s), Smoke Detector(s)
- Subdivision: Catawba Trace
HOA
- Has HOA: Yes
- HOA fee: $720 annually
- HOA name: Carolina Signature
- HOA phone: 704-400-7000
Location
- Region: Catawba
Financial & listing details
- Price per square foot: $144/sqft
- Tax assessed value: $321,320
- Date on market: 6/7/2025
- Electric utility on property: Yes
- Road surface type: Concrete, Paved
About the community
Discover your dream home at Catawba Trace from the $200s, our exciting new single-family home community in Catawba, NC. Located less than a mile from Downtown Catawba, where you can find great shops and restaurants for all to enjoy! Catawba Trace offers a range of ranch and two-story home designs waiting for you to personalize to fit your lifestyle. With easy access to Hwy 70 E, I-40, I-77, and more, commuting is simple. Now Selling with first homes ready for move-in during the Late Spring.
Source: Smith Douglas Homes

