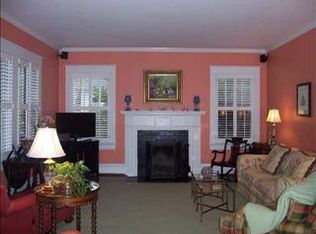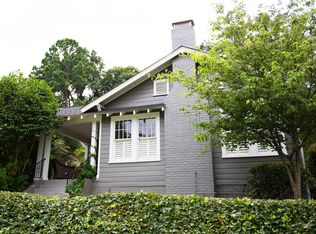Magical storybook that must be experienced. Quartz stone exterior home has been lovingly renovated from top to bottom while not losing one bit of historic charm. Prof.designed interior & artisan features throughout, each room tells a story of days gone by while surrounding you in today's finest luxuries.1st floor owners suite w/luxury bath makes a perfect floorplan. Large family room addition w/wall of windows provides unobstructed views of lg rear yard.Detached gar & garden shed,lush gardens. Enchanting!
This property is off market, which means it's not currently listed for sale or rent on Zillow. This may be different from what's available on other websites or public sources.

