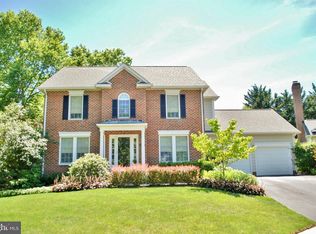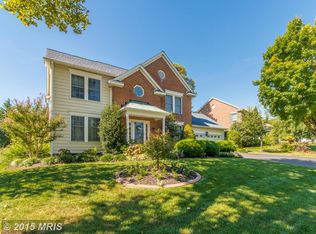Sold for $564,959 on 02/18/25
$564,959
2207 Banner Hill Rd, Frederick, MD 21702
3beds
2,526sqft
Single Family Residence
Built in 1991
0.27 Acres Lot
$563,400 Zestimate®
$224/sqft
$2,803 Estimated rent
Home value
$563,400
$518,000 - $608,000
$2,803/mo
Zestimate® history
Loading...
Owner options
Explore your selling options
What's special
Welcome to this sweet Whittier home! Located on a quiet cul-de-sac, this home is updated and “move in ready.” As you enter the home you will appreciate the covered entrance and the lovely hardwood floors. The main floor has a great layout including an impressive family room with cathedral ceilings, more hardwood flooring, and a beautiful masonry fireplace with a decorative mantel. The kitchen is gorgeous and updated with granite countertops, stainless steel appliances and tile flooring. From the kitchen, you can access the large patio area featuring a beautiful trellis for summer shade. Great for outdoor entertaining! The main floor continues with a separate dining area and a living room/office area, both with large windows for tons of natural light. The laundry area is on the main level too, complete with tile flooring, cabinets and a utility sink. Heading upstairs you will find 3 large bedrooms, updated baths and closet organizers. The primary bedroom is neutral, featuring a huge walk in closet. The primary bath has been updated with ceramic tile floors, a tile shower with glass doors and fresh fixtures and lighting. The lower level has just been refreshed with new carpet and paint. There is plenty of room on the lower level for a guest suite, recreation room, theater, office or craft area. The unfinished portion of the lower level has a rough in for a bath, extra storage possibilities and a walk up to the backyard. The two car garage is oversized and comes with a large work bench and freezer. Other recent improvements include an architectural shingle roof, replacement windows and an updated HVAC. All the big-ticket items have been taken care of for you! Located in amenity-filled Whittier with 3 swimming pools, tot lots, tennis/pickleball courts, picnic areas, walking paths, sports fields and basketball courts. Plus, you can walk to restaurants, shopping and services. Make your appointment today!
Zillow last checked: 8 hours ago
Listing updated: February 18, 2025 at 08:33am
Listed by:
Sue Collins 301-471-5873,
RE/MAX Results
Bought with:
Cecelia Sage
RE/MAX Realty Group
Source: Bright MLS,MLS#: MDFR2058060
Facts & features
Interior
Bedrooms & bathrooms
- Bedrooms: 3
- Bathrooms: 3
- Full bathrooms: 2
- 1/2 bathrooms: 1
- Main level bathrooms: 1
Basement
- Area: 700
Heating
- Forced Air, Natural Gas
Cooling
- Central Air, Ceiling Fan(s), Electric
Appliances
- Included: Microwave, Dishwasher, Disposal, Dryer, Exhaust Fan, Humidifier, Freezer, Ice Maker, Oven/Range - Electric, Refrigerator, Stainless Steel Appliance(s), Washer, Water Heater, Gas Water Heater
- Laundry: Main Level
Features
- Ceiling Fan(s), Chair Railings, Curved Staircase, Dining Area, Family Room Off Kitchen, Open Floorplan, Formal/Separate Dining Room, Kitchen - Gourmet, Kitchen - Table Space, Upgraded Countertops, Walk-In Closet(s), Cathedral Ceiling(s)
- Flooring: Hardwood, Carpet, Ceramic Tile, Wood
- Doors: Storm Door(s)
- Windows: Skylight(s), Storm Window(s), Replacement, Window Treatments
- Basement: Partially Finished,Walk-Out Access,Rough Bath Plumb,Interior Entry
- Number of fireplaces: 1
- Fireplace features: Glass Doors, Mantel(s), Wood Burning
Interior area
- Total structure area: 2,526
- Total interior livable area: 2,526 sqft
- Finished area above ground: 1,826
- Finished area below ground: 700
Property
Parking
- Total spaces: 2
- Parking features: Garage Faces Front, Garage Door Opener, Oversized, Attached
- Attached garage spaces: 2
Accessibility
- Accessibility features: None
Features
- Levels: Three
- Stories: 3
- Patio & porch: Patio, Porch
- Exterior features: Extensive Hardscape
- Pool features: Community
Lot
- Size: 0.27 Acres
- Features: Cul-De-Sac
Details
- Additional structures: Above Grade, Below Grade
- Parcel number: 1102168278
- Zoning: PND
- Special conditions: Standard
Construction
Type & style
- Home type: SingleFamily
- Architectural style: Colonial
- Property subtype: Single Family Residence
Materials
- Frame
- Foundation: Block
- Roof: Architectural Shingle
Condition
- Very Good
- New construction: No
- Year built: 1991
Details
- Builder name: Ausherman
Utilities & green energy
- Sewer: Public Sewer
- Water: Public
Community & neighborhood
Location
- Region: Frederick
- Subdivision: Whittier
- Municipality: Frederick City
HOA & financial
HOA
- Has HOA: Yes
- HOA fee: $430 annually
- Amenities included: Common Grounds, Pool, Tot Lots/Playground
- Services included: Common Area Maintenance, Management, Pool(s), Reserve Funds
- Association name: WHITTIER COMMUNITY ASSOCIATION
Other
Other facts
- Listing agreement: Exclusive Right To Sell
- Ownership: Fee Simple
Price history
| Date | Event | Price |
|---|---|---|
| 2/18/2025 | Sold | $564,959+0%$224/sqft |
Source: | ||
| 1/14/2025 | Contingent | $564,900$224/sqft |
Source: | ||
| 1/9/2025 | Listed for sale | $564,900+101.8%$224/sqft |
Source: | ||
| 4/1/2011 | Sold | $280,000-3.4%$111/sqft |
Source: Public Record Report a problem | ||
| 1/20/2011 | Price change | $289,900-3.3%$115/sqft |
Source: Long & Foster Real Estate #FR7482503 Report a problem | ||
Public tax history
| Year | Property taxes | Tax assessment |
|---|---|---|
| 2025 | $8,180 -95.2% | $443,300 +8.5% |
| 2024 | $171,668 +2452.2% | $408,733 +9.2% |
| 2023 | $6,726 +10.6% | $374,167 +10.2% |
Find assessor info on the county website
Neighborhood: 21702
Nearby schools
GreatSchools rating
- 8/10Whittier Elementary SchoolGrades: PK-5Distance: 0.2 mi
- 6/10West Frederick Middle SchoolGrades: 6-8Distance: 3.1 mi
- 4/10Frederick High SchoolGrades: 9-12Distance: 3.1 mi
Schools provided by the listing agent
- Elementary: Whittier
- Middle: West Frederick
- High: Frederick
- District: Frederick County Public Schools
Source: Bright MLS. This data may not be complete. We recommend contacting the local school district to confirm school assignments for this home.

Get pre-qualified for a loan
At Zillow Home Loans, we can pre-qualify you in as little as 5 minutes with no impact to your credit score.An equal housing lender. NMLS #10287.
Sell for more on Zillow
Get a free Zillow Showcase℠ listing and you could sell for .
$563,400
2% more+ $11,268
With Zillow Showcase(estimated)
$574,668
