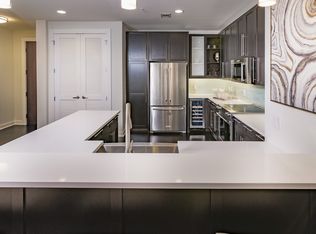The Highland Tower condo is a luxurious and well-appointed residence with many desirable features. This unit on the 9th floor offers fantastic views. The engineered wood floors, high-end kitchen appliances, and a well-designed primary bath with a jetted tub and separate shower speaks to the quality of the finishes. The inclusion of smart home features like Somfy remote-controlled window coverings in the living area further enhances the living experience. The neutral, freshly painted interior offers a blank canvas for personal style. Two parking spaces, and resort-style amenities like a pool, gym, lounge, catering kitchen, outdoor kitchen and covered terrace make this condo an attractive option for those seeking both comfort and convenience. Valet parking and 24 hour concierge are available. The proximity to the River Oaks Shopping District is a significant bonus, offering easy access to shopping, dining, and entertainment.
Copyright notice - Data provided by HAR.com 2022 - All information provided should be independently verified.
Condo for rent
$3,750/mo
2207 Bancroft St APT 907, Houston, TX 77027
2beds
1,220sqft
Price is base rent and doesn't include required fees.
Condo
Available now
-- Pets
Electric, ceiling fan
Electric dryer hookup laundry
2 Attached garage spaces parking
Electric, heat pump
What's special
Outdoor kitchenNeutral freshly painted interiorEngineered wood floorsFantastic viewsJetted tubCovered terraceHigh-end kitchen appliances
- 34 days
- on Zillow |
- -- |
- -- |
Travel times
Facts & features
Interior
Bedrooms & bathrooms
- Bedrooms: 2
- Bathrooms: 2
- Full bathrooms: 2
Heating
- Electric, Heat Pump
Cooling
- Electric, Ceiling Fan
Appliances
- Included: Dishwasher, Disposal, Dryer, Microwave, Oven, Range, Refrigerator, Washer
- Laundry: Electric Dryer Hookup, Gas Dryer Hookup, In Unit
Features
- All Bedrooms Down, Balcony, Ceiling Fan(s), Crown Molding, Elevator, En-Suite Bath, Formal Entry/Foyer, Storage, Walk-In Closet(s)
- Flooring: Carpet, Wood
Interior area
- Total interior livable area: 1,220 sqft
Property
Parking
- Total spaces: 2
- Parking features: Assigned, Attached, Carport, Valet, Covered
- Has attached garage: Yes
- Has carport: Yes
- Details: Contact manager
Features
- Stories: 1
- Exterior features: Additional Parking, All Bedrooms Down, Architecture Style: Contemporary/Modern, Assigned, Attached, Attached & Detached, Balcony, Balcony/Terrace, Crown Molding, Electric Dryer Hookup, Elevator, En-Suite Bath, Exercise Room, Flooring: Wood, Formal Entry/Foyer, Full Size, Garage Door Opener, Gas Dryer Hookup, Golf Course, Heating: Electric, Insulated Doors, Insulated/Low-E windows, Lot Features: Subdivided, Party Room, Playground, Secured, Security, Service Elevator, Storage, Subdivided, Trash, Trash Chute, Valet, Walk-In Closet(s), Window Coverings
Details
- Parcel number: 1323530000047
Construction
Type & style
- Home type: Condo
- Property subtype: Condo
Condition
- Year built: 2010
Community & HOA
Community
- Features: Playground
Location
- Region: Houston
Financial & listing details
- Lease term: Long Term,12 Months
Price history
| Date | Event | Price |
|---|---|---|
| 3/26/2025 | Listed for rent | $3,750+7.1%$3/sqft |
Source: | ||
| 4/2/2022 | Listing removed | -- |
Source: | ||
| 3/25/2022 | Pending sale | $595,000$488/sqft |
Source: | ||
| 3/23/2022 | Price change | $595,000-2.5%$488/sqft |
Source: | ||
| 10/8/2021 | Listed for sale | $610,000$500/sqft |
Source: | ||
![[object Object]](https://photos.zillowstatic.com/fp/94fa2a0c475f5f670e7f8e621d73c910-p_i.jpg)
