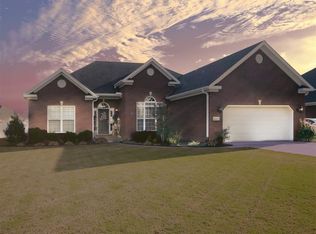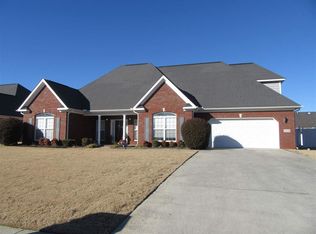Immaculate home with updated features! Open floor plan with large family room. Beautiful hardwood floors, gas fireplace and double tray ceiling in den. Kitchen has stainless appliances, tile floor, new countertops, disposal and sink. Refrigerator will remain. Large breakfast room opens up to a covered back porch. Large master bedroom and master bath has his and her sinks. Nicely landscaped yard with sprinkler system, white vinyl fence and brick flower bed borders. Sentricon Termite System. New hot water heater and RV/Boat Parking! This home is near shopping, schools and dining. Must see to appreciate all it has to offer!
This property is off market, which means it's not currently listed for sale or rent on Zillow. This may be different from what's available on other websites or public sources.

