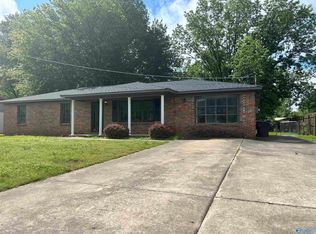Sold for $229,000
$229,000
2207 8th St SE, Decatur, AL 35601
3beds
1,545sqft
Single Family Residence
Built in 1976
9,831 Square Feet Lot
$225,500 Zestimate®
$148/sqft
$1,537 Estimated rent
Home value
$225,500
$180,000 - $282,000
$1,537/mo
Zestimate® history
Loading...
Owner options
Explore your selling options
What's special
This charming 3-bedroom, 2-bath home in Count Mallard Estates offers a cozy living room with a masonry gas log fireplace and a spacious family room. The kitchen includes ample cabinets and appliances, complemented by a dining room and breakfast room. The laundry room includes a pantry for extra storage. The primary bedroom features a walk-in closet and full bath. Relax on the covered front porch or concrete patio, enjoying the fresh country breeze. The property includes an attached one-car garage, privacy fence, shed, landscaping, and ADT security system. Perfect for comfortable and serene living!
Zillow last checked: 8 hours ago
Listing updated: December 04, 2024 at 12:07pm
Listed by:
Morgan Jones 256-522-8465,
MarMac Real Estate
Bought with:
Teresa Pearce, 123954
ERA King Real Estate Company
Source: ValleyMLS,MLS#: 21871213
Facts & features
Interior
Bedrooms & bathrooms
- Bedrooms: 3
- Bathrooms: 2
- Full bathrooms: 2
Primary bedroom
- Features: Ceiling Fan(s), Laminate Floor, Walk-In Closet(s)
- Level: First
- Area: 168
- Dimensions: 12 x 14
Bedroom 2
- Features: Laminate Floor
- Level: First
- Area: 110
- Dimensions: 10 x 11
Bedroom 3
- Features: Ceiling Fan(s), Laminate Floor
- Level: First
- Area: 110
- Dimensions: 10 x 11
Dining room
- Features: Laminate Floor
- Level: First
- Area: 81
- Dimensions: 9 x 9
Family room
- Features: Laminate Floor
- Level: First
- Area: 272
- Dimensions: 16 x 17
Kitchen
- Features: Crown Molding, Laminate Floor
- Level: First
- Area: 108
- Dimensions: 9 x 12
Living room
- Features: Ceiling Fan(s), Crown Molding, Fireplace, Laminate Floor
- Level: First
- Area: 168
- Dimensions: 12 x 14
Laundry room
- Features: Laminate Floor, Pantry
- Level: First
- Area: 42
- Dimensions: 6 x 7
Heating
- Central 1, Electric, Natural Gas
Cooling
- Central 1, Electric
Appliances
- Included: Cooktop, Oven, Dishwasher, Microwave, Refrigerator, Gas Water Heater, Tankless Water Heater
Features
- Has basement: No
- Number of fireplaces: 1
- Fireplace features: Gas Log, Masonry, One
Interior area
- Total interior livable area: 1,545 sqft
Property
Parking
- Parking features: Garage-One Car, Garage-Attached, Driveway-Concrete
Features
- Levels: One
- Stories: 1
- Exterior features: Curb/Gutters
Lot
- Size: 9,831 sqft
- Dimensions: 87 x 113
Details
- Parcel number: 0308281001002.000
Construction
Type & style
- Home type: SingleFamily
- Architectural style: Ranch
- Property subtype: Single Family Residence
Materials
- Foundation: Slab
Condition
- New construction: No
- Year built: 1976
Utilities & green energy
- Sewer: Public Sewer
- Water: Public
Community & neighborhood
Security
- Security features: Security System
Community
- Community features: Curbs
Location
- Region: Decatur
- Subdivision: Count Mallard Estate
Price history
| Date | Event | Price |
|---|---|---|
| 12/4/2024 | Sold | $229,000-4.5%$148/sqft |
Source: | ||
| 11/4/2024 | Pending sale | $239,900$155/sqft |
Source: | ||
| 11/4/2024 | Contingent | $239,900$155/sqft |
Source: | ||
| 10/18/2024 | Listed for sale | $239,900$155/sqft |
Source: | ||
| 10/10/2024 | Pending sale | $239,900$155/sqft |
Source: | ||
Public tax history
| Year | Property taxes | Tax assessment |
|---|---|---|
| 2024 | $834 +40.6% | $19,460 +37.6% |
| 2023 | $593 | $14,140 |
| 2022 | $593 +18.7% | $14,140 +17.1% |
Find assessor info on the county website
Neighborhood: 35601
Nearby schools
GreatSchools rating
- 6/10Eastwood Elementary SchoolGrades: PK-5Distance: 0.8 mi
- 4/10Decatur Middle SchoolGrades: 6-8Distance: 1.2 mi
- 5/10Decatur High SchoolGrades: 9-12Distance: 1.1 mi
Schools provided by the listing agent
- Elementary: Eastwood Elementary
- Middle: Decatur Middle School
- High: Decatur High
Source: ValleyMLS. This data may not be complete. We recommend contacting the local school district to confirm school assignments for this home.
Get pre-qualified for a loan
At Zillow Home Loans, we can pre-qualify you in as little as 5 minutes with no impact to your credit score.An equal housing lender. NMLS #10287.
Sell for more on Zillow
Get a Zillow Showcase℠ listing at no additional cost and you could sell for .
$225,500
2% more+$4,510
With Zillow Showcase(estimated)$230,010
