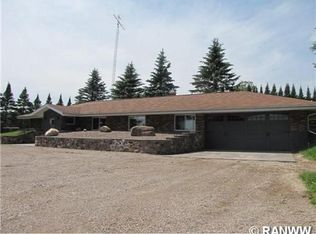Closed
$948,000
2206 #A 21st Street, Rice Lake, WI 54868
3beds
3,479sqft
Single Family Residence
Built in 2007
0.31 Acres Lot
$957,900 Zestimate®
$272/sqft
$3,544 Estimated rent
Home value
$957,900
$709,000 - $1.28M
$3,544/mo
Zestimate® history
Loading...
Owner options
Explore your selling options
What's special
Step inside this stunning custom lake home, perfectly nestled on the shores of Rice Lake on a beautifully landscaped .31 acre lot within the City of Rice Lake. From the moment you enter, you?re greeted by an open and welcoming main level featuring rich wood flooring, a spacious living room with grand chalet-style windows, and breathtaking lake views. The seamless flow into the dining area and well-appointed kitchen makes everyday living and entertaining a joy. Wake up to lake views from the luxurious primary suite, complete with a spa-like ensuite featuring a walk-in tiled shower and relaxing soaker tub. The lower level offers two additional bedrooms, a large family/entertaining space, and a massive storage room with walkout access to the backyard. This one-of-a-kind lakefront retreat offers comfort, beauty, and serenity?don?t miss your chance to call it home!
Zillow last checked: 8 hours ago
Listing updated: October 10, 2025 at 06:44am
Listed by:
Casey Watters 715-434-7904,
Real Estate Solutions
Bought with:
Haley Ferguson
Source: WIREX MLS,MLS#: 1593064 Originating MLS: REALTORS Association of Northwestern WI
Originating MLS: REALTORS Association of Northwestern WI
Facts & features
Interior
Bedrooms & bathrooms
- Bedrooms: 3
- Bathrooms: 3
- Full bathrooms: 2
- 1/2 bathrooms: 1
- Main level bedrooms: 1
Primary bedroom
- Level: Lower
- Area: 192
- Dimensions: 12 x 16
Bedroom 2
- Level: Lower
- Area: 180
- Dimensions: 12 x 15
Bedroom 3
- Level: Main
- Area: 320
- Dimensions: 20 x 16
Family room
- Level: Lower
- Area: 620
- Dimensions: 31 x 20
Kitchen
- Level: Main
- Area: 168
- Dimensions: 14 x 12
Living room
- Level: Main
- Area: 529
- Dimensions: 23 x 23
Heating
- Natural Gas, Forced Air
Cooling
- Central Air
Appliances
- Included: Range/Oven, Refrigerator
Features
- Other, High Speed Internet
- Basement: Full,Partially Finished,Walk-Out Access,Block
Interior area
- Total structure area: 3,479
- Total interior livable area: 3,479 sqft
- Finished area above ground: 1,850
- Finished area below ground: 1,629
Property
Parking
- Total spaces: 2
- Parking features: 2 Car, Attached
- Attached garage spaces: 2
Features
- Levels: One
- Stories: 1
- Patio & porch: Porch, Deck
- Waterfront features: 51-100 feet, Bottom-Sand, Lake, Waterfront
- Body of water: Rice
Lot
- Size: 0.31 Acres
Details
- Parcel number: 038408923000
- Zoning: Residential,Shoreline
Construction
Type & style
- Home type: SingleFamily
- Property subtype: Single Family Residence
Materials
- Cedar
Condition
- 11-20 Years
- New construction: No
- Year built: 2007
Utilities & green energy
- Electric: Circuit Breakers
- Sewer: Holding Tank
- Water: Well
Community & neighborhood
Location
- Region: Rice Lake
- Municipality: Rice Lake
Price history
| Date | Event | Price |
|---|---|---|
| 10/10/2025 | Sold | $948,000+0%$272/sqft |
Source: | ||
| 7/15/2025 | Contingent | $947,700$272/sqft |
Source: | ||
| 7/10/2025 | Listed for sale | $947,700$272/sqft |
Source: | ||
Public tax history
| Year | Property taxes | Tax assessment |
|---|---|---|
| 2024 | $7,239 +0.1% | $392,500 |
| 2023 | $7,231 -6.5% | $392,500 |
| 2022 | $7,736 +11.1% | $392,500 |
Find assessor info on the county website
Neighborhood: 54868
Nearby schools
GreatSchools rating
- 7/10Haugen Elementary SchoolGrades: PK-4Distance: 2.9 mi
- 5/10Rice Lake Middle SchoolGrades: 5-8Distance: 7.4 mi
- 4/10Rice Lake High SchoolGrades: 9-12Distance: 7.2 mi
Schools provided by the listing agent
- District: Rice Lake
Source: WIREX MLS. This data may not be complete. We recommend contacting the local school district to confirm school assignments for this home.

Get pre-qualified for a loan
At Zillow Home Loans, we can pre-qualify you in as little as 5 minutes with no impact to your credit score.An equal housing lender. NMLS #10287.
