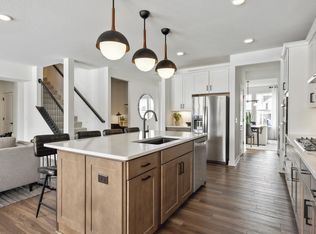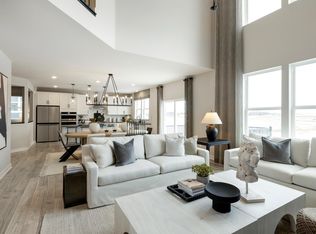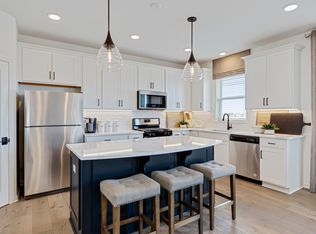Closed
$539,990
22069 Lower Mill Ave, Rogers, MN 55374
4beds
2,390sqft
Single Family Residence
Built in 2025
0.27 Acres Lot
$536,000 Zestimate®
$226/sqft
$-- Estimated rent
Home value
$536,000
$493,000 - $579,000
Not available
Zestimate® history
Loading...
Owner options
Explore your selling options
What's special
This home is under construction with a completion window of March-April 2025. The Newberry home features an open-concept main floor including a flex room and built-in planning center desk. The kitchen is upgraded with 42" cabinets, quartz countertops, 4 bedrooms up and an upper-level laundry makes this home a must see! Also includes a three-car garage, and an unfinished basement on an amazing walkout lot. Aster Mill is part of School District 728 - Highly ranked elementary, middle, and high schools. Photos are of a similar model home. Come check out Aster Mill to learn more about this home or how Pulte can help build your new home! Please note that photos are of a model home.
Zillow last checked: 8 hours ago
Listing updated: June 10, 2025 at 12:49pm
Listed by:
Frank Skirianos 858-405-3380,
Pulte Homes Of Minnesota, LLC
Bought with:
Frank Skirianos
Pulte Homes Of Minnesota, LLC
Source: NorthstarMLS as distributed by MLS GRID,MLS#: 6681839
Facts & features
Interior
Bedrooms & bathrooms
- Bedrooms: 4
- Bathrooms: 3
- Full bathrooms: 1
- 3/4 bathrooms: 1
- 1/2 bathrooms: 1
Bedroom 1
- Level: Upper
- Area: 210 Square Feet
- Dimensions: 14x15
Bedroom 2
- Level: Upper
- Area: 143 Square Feet
- Dimensions: 13x11
Bedroom 3
- Level: Upper
- Area: 132 Square Feet
- Dimensions: 12x11
Bedroom 4
- Level: Upper
- Area: 110 Square Feet
- Dimensions: 11x10
Dining room
- Level: Main
- Area: 150 Square Feet
- Dimensions: 10x15
Family room
- Level: Main
- Area: 255 Square Feet
- Dimensions: 17x15
Flex room
- Level: Main
- Area: 110 Square Feet
- Dimensions: 10x11
Loft
- Level: Upper
- Area: 192 Square Feet
- Dimensions: 16x12
Heating
- Forced Air
Cooling
- Central Air
Appliances
- Included: Air-To-Air Exchanger, Dishwasher, Disposal, ENERGY STAR Qualified Appliances, Exhaust Fan, Microwave, Range, Stainless Steel Appliance(s)
Features
- Basement: Drain Tiled,Concrete,Sump Pump,Unfinished
- Number of fireplaces: 1
Interior area
- Total structure area: 2,390
- Total interior livable area: 2,390 sqft
- Finished area above ground: 2,390
- Finished area below ground: 0
Property
Parking
- Total spaces: 3
- Parking features: Attached, Asphalt, Garage Door Opener
- Attached garage spaces: 3
- Has uncovered spaces: Yes
Accessibility
- Accessibility features: None
Features
- Levels: Two
- Stories: 2
Lot
- Size: 0.27 Acres
- Features: Sod Included in Price
Details
- Foundation area: 900
- Parcel number: 2312023330015
- Zoning description: Residential-Single Family
Construction
Type & style
- Home type: SingleFamily
- Property subtype: Single Family Residence
Materials
- Shake Siding, Vinyl Siding
- Roof: Age 8 Years or Less,Asphalt
Condition
- Age of Property: 0
- New construction: Yes
- Year built: 2025
Details
- Builder name: PULTE HOMES
Utilities & green energy
- Gas: Natural Gas
- Sewer: City Sewer/Connected
- Water: City Water/Connected
Community & neighborhood
Location
- Region: Rogers
- Subdivision: Aster Mill
HOA & financial
HOA
- Has HOA: Yes
- HOA fee: $32 monthly
- Services included: Professional Mgmt, Trash
- Association name: First Service Residential
- Association phone: 952-277-2716
Other
Other facts
- Road surface type: Paved
Price history
| Date | Event | Price |
|---|---|---|
| 6/2/2025 | Sold | $539,990$226/sqft |
Source: | ||
| 4/27/2025 | Pending sale | $539,990$226/sqft |
Source: | ||
| 4/24/2025 | Listed for sale | $539,990$226/sqft |
Source: | ||
| 3/21/2025 | Pending sale | $539,9900%$226/sqft |
Source: | ||
| 3/21/2025 | Price change | $540,065+0%$226/sqft |
Source: | ||
Public tax history
| Year | Property taxes | Tax assessment |
|---|---|---|
| 2025 | $678 +49.5% | $188,800 +93.6% |
| 2024 | $453 +504.1% | $97,500 +8.3% |
| 2023 | $75 | $90,000 |
Find assessor info on the county website
Neighborhood: 55374
Nearby schools
GreatSchools rating
- 8/10Rogers Elementary SchoolGrades: K-4Distance: 0.4 mi
- 9/10Rogers Middle SchoolGrades: 5-8Distance: 2 mi
- 10/10Rogers Senior High SchoolGrades: 9-12Distance: 2.1 mi
Get a cash offer in 3 minutes
Find out how much your home could sell for in as little as 3 minutes with a no-obligation cash offer.
Estimated market value
$536,000
Get a cash offer in 3 minutes
Find out how much your home could sell for in as little as 3 minutes with a no-obligation cash offer.
Estimated market value
$536,000


