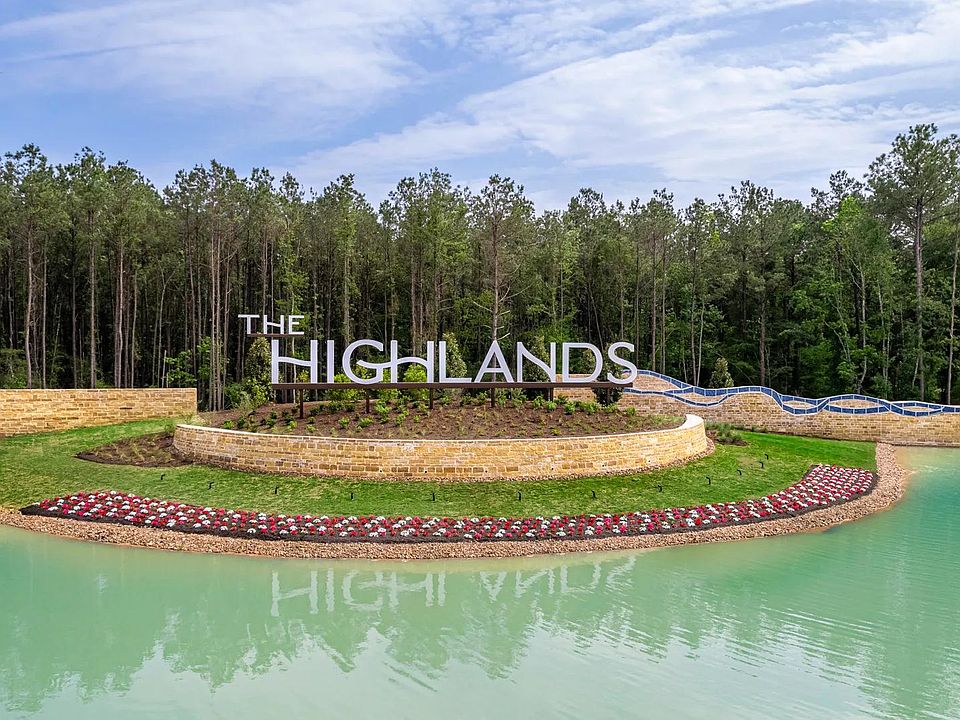MLS# 97053381 - Built by Drees Custom Homes - Ready Now! ~ The Brynlee II offers a spacious design perfect for modern living. The open kitchen, family and dining rooms are bright and welcoming with a vaulted ceiling and a wall of windows overlooking the covered porch. The primary bedroom suite and two secondary bedrooms with private baths provide relaxing retreats for everyone. A media room and home office complete the home.
Pending
$689,990
22067 Breakwater Ln, Porter, TX 77365
3beds
2,966sqft
Single Family Residence
Built in 2024
8,123.94 Square Feet Lot
$661,800 Zestimate®
$233/sqft
$118/mo HOA
What's special
Home officeWall of windowsVaulted ceilingMedia roomPrivate bathsPrimary bedroom suiteCovered porch
Call: (346) 414-0462
- 112 days |
- 8 |
- 0 |
Zillow last checked: 7 hours ago
Listing updated: September 22, 2025 at 02:56pm
Listed by:
Ben Caballero TREC #096651 888-872-6006,
HomesUSA.com
Source: HAR,MLS#: 97053381
Travel times
Schedule tour
Select your preferred tour type — either in-person or real-time video tour — then discuss available options with the builder representative you're connected with.
Facts & features
Interior
Bedrooms & bathrooms
- Bedrooms: 3
- Bathrooms: 4
- Full bathrooms: 3
- 1/2 bathrooms: 1
Rooms
- Room types: Family Room, Media Room, Utility Room
Primary bathroom
- Features: Primary Bath: Double Sinks, Primary Bath: Separate Shower
Kitchen
- Features: Breakfast Bar, Kitchen Island, Pantry, Walk-in Pantry
Heating
- Electric
Cooling
- Attic Fan, Ceiling Fan(s), Gas
Appliances
- Included: ENERGY STAR Qualified Appliances, Disposal, Double Oven, Electric Oven, Microwave, Gas Cooktop, Dishwasher
- Laundry: Electric Dryer Hookup, Washer Hookup
Features
- High Ceilings, All Bedrooms Down, Walk-In Closet(s)
- Flooring: Carpet, Tile, Wood
- Windows: Insulated/Low-E windows
- Number of fireplaces: 1
- Fireplace features: Gas
Interior area
- Total structure area: 2,966
- Total interior livable area: 2,966 sqft
Property
Parking
- Total spaces: 3
- Parking features: Attached, Tandem
- Attached garage spaces: 3
Features
- Stories: 1
- Patio & porch: Covered
- Exterior features: Side Yard, Sprinkler System
- Fencing: Back Yard
Lot
- Size: 8,123.94 Square Feet
- Features: Back Yard, Subdivided, 0 Up To 1/4 Acre
Details
- Parcel number: 58291203900
Construction
Type & style
- Home type: SingleFamily
- Architectural style: Traditional
- Property subtype: Single Family Residence
Materials
- Blown-In Insulation, Brick
- Foundation: Slab
- Roof: Composition
Condition
- New construction: Yes
- Year built: 2024
Details
- Builder name: Drees Custom Homes
Utilities & green energy
- Water: Water District
Green energy
- Green verification: Environments for Living, HERS Index Score
- Energy efficient items: Attic Vents, Thermostat, Lighting, HVAC, HVAC>13 SEER, Insulation
Community & HOA
Community
- Features: Subdivision Tennis Court
- Subdivision: The Highlands - 65'
HOA
- Has HOA: Yes
- HOA fee: $1,420 annually
Location
- Region: Porter
Financial & listing details
- Price per square foot: $233/sqft
- Tax assessed value: $73,500
- Date on market: 6/16/2025
- Listing terms: Cash,Conventional,FHA,Other,VA Loan
About the community
The Highlands is designed by the award-winning Caldwell Communities in Montgomery County, Texas. Centrally located minutes away from The Woodlands, Spring and New Caney. The development is planned to be a 2,300-acre oasis lined with lush trees, miles of lakes and nature trails. Residents can access a semi-private golf course, event lawn, hike and bike paths, fitness center, playground, tennis, amenity center waterpark with lazy river and more! Onsite elementary now open!
Source: Drees Homes

