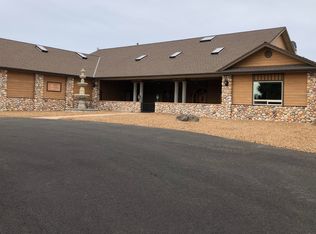Cascades views from this close-in 10 ac. property, SE. View fireworks, too. Single level, almost new home, with great room plan, beautiful woods, granite counters. Huge pantry. Built-in stereo cab., built-in dining hutch, gas pot belly stove. 4 bedrooms, 3 baths, lots of parking. Greenhouse room, heated, & enclosed swim spa room are extra footage, as indoor patios. Covered front porch; open back patio with gas hookups for outdoor fireplace or heater & BBQ. Triple oversized garage, plus RV garage, and 2000' detached metal shop with carport. Easy care natural landscape & rock scape. Home has RV hookups. Shared paved driveway with agreement & locked joint mailbox system. Only 5 miles to 27th & Hwy. 20, for shopping, restaurants, & other services. Neighbors are all on 10+ ac. parcels, most are irrigated, horses & other pets allowed. No HOA. Potential to purchase neighboring property for corporate or private compound. Call for information. Owner/Agent is OR real estate licensee
This property is off market, which means it's not currently listed for sale or rent on Zillow. This may be different from what's available on other websites or public sources.
