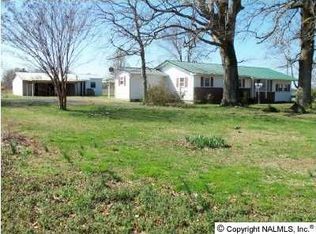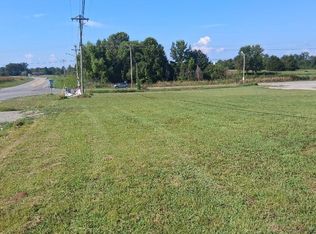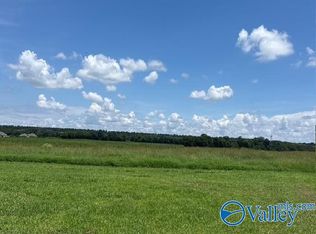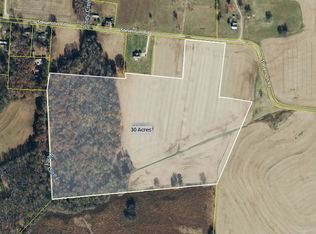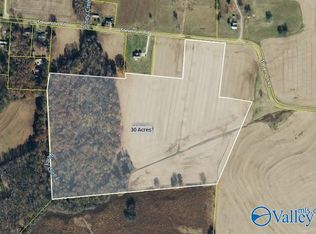Coming Soon on 02/19!!!
Welcome to 22060 Shipley Hollow Rd in Elkmont, Alabama, a stunning construction home perfectly positioned on 1.30 peaceful acres with no HOA and no restrictions.
Offering 2,466 square feet, this 3-bedroom, 2.5 bath home combines thoughtful design with functional living space. The open floor plan creates seamless flow between the living area, kitchen, and dining space, anchored by a cozy gas log fireplace. The owner’s suite is a true retreat featuring a spa-like tile shower, separate standalone soaking tub, and a walk-through closet that connects directly to the laundry room for ultimate convenience.
Outside is where this property truly stands apart. The expansive driveway can accommodate up to 13 vehicles, in addition to the oversized two-car garage which is ideal for entertaining, recreational vehicles, or hobbyists.
Enjoy the freedom that comes with no restrictions, bring your animals, build a detached shop, add a barn, or create the outdoor space you’ve always wanted. The 1.30-acre lot provides the flexibility to truly make this property your own.
Located in a serene setting surrounded by great neighbors and open countryside, this home offers the perfect balance of privacy, community, and modern comfort.
A rare opportunity for acreage, freedom, and new construction all in one.
Are you a realtor? Bring us a buyer! Were open to negotiations!
For sale by owner
$499,000
22060 Shipley Hollow Rd, Elkmont, AL 35620
--beds
0baths
1.3Acres
Est.:
VacantLand
Built in 1964
1.3 Acres Lot
$-- Zestimate®
$--/sqft
$-- HOA
What's special
Oversized two-car garage
- 8 days |
- 358 |
- 19 |
Listed by:
Property Owner (256) 503-4122
Facts & features
Interior
Bedrooms & bathrooms
- Bathrooms: 0
Features
- Basement: Basement (not specified)
- Has fireplace: No
Property
Lot
- Size: 1.3 Acres
Details
- Parcel number: 0206140000011011
Community & HOA
Location
- Region: Elkmont
Financial & listing details
- Tax assessed value: $18,800
- Annual tax amount: $113
- Date on market: 2/12/2026
Estimated market value
Not available
Estimated sales range
Not available
$1,987/mo
Price history
Price history
| Date | Event | Price |
|---|---|---|
| 2/13/2026 | Listed for sale | $499,000-0.2% |
Source: Owner Report a problem | ||
| 2/11/2025 | Sold | $499,900 |
Source: | ||
| 2/11/2025 | Pending sale | $499,900 |
Source: | ||
| 11/24/2024 | Listed for sale | $499,900 |
Source: | ||
| 10/29/2024 | Listing removed | $499,900 |
Source: | ||
| 10/8/2024 | Price change | $499,900-9.1% |
Source: | ||
| 7/29/2024 | Listed for sale | $549,900 |
Source: | ||
Public tax history
Public tax history
| Year | Property taxes | Tax assessment |
|---|---|---|
| 2024 | $113 -80.4% | $3,760 -80.4% |
| 2023 | $575 | $19,160 |
Find assessor info on the county website
BuyAbility℠ payment
Est. payment
$2,519/mo
Principal & interest
$2361
Property taxes
$158
Climate risks
Neighborhood: 35620
Nearby schools
GreatSchools rating
- 6/10Elkmont Elementary SchoolGrades: PK-5Distance: 3 mi
- 5/10Elkmont High SchoolGrades: 6-12Distance: 3 mi
