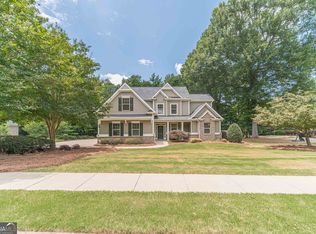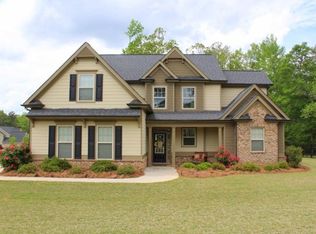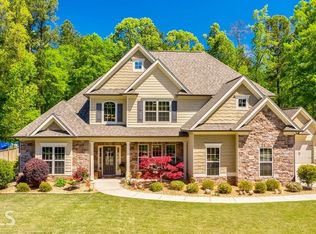Oconee County home, convenient to shopping, entertainment, dining & great schools. Foyer w/ views of the open floor plan living area. To your left is a formal dining room. Right is a bedroom & full bathroom. Family room feat. built-ins, hardwood floors, & natural lighting. Kitchen is open to the family room & feat. dark wood cabinets, HW floors, backsplash & stainless steel appliances. Breakfast room has a large pantry & natural lighting. Spacious laundry room is located on the main level and has sink. Master bedroom is located on the main & feat. trey ceilings, & full en-suite bathroom w/ tile shower, large closet & double vanities. 2 additional bedrooms & a full bathroom on main. Upstairs features a great loft area, full bathroom, bedroom and bonus room.
This property is off market, which means it's not currently listed for sale or rent on Zillow. This may be different from what's available on other websites or public sources.



