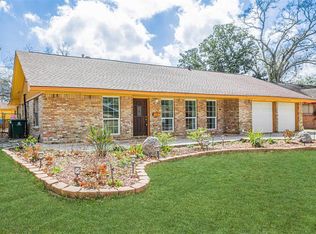Beautifully updated home in the convenient Walnut Bend subdivision close to highways, restaurants and shopping! The home has an open contemporary feel and will be ready for move in on May 12. It offers excellent storage space and plenty of natural light. The spacious backyard has a covered deck and an automated sprinkler system. Large driveway offers several parking spots. Residents of Walnut Bend can enjoy the recreation center gymnasium, community pool, park, playground and tennis courts. Buffalo Bayou and Terry Hershey Park border the subdivision to the North and provide a natural setting for walking, jogging, biking, and exploring. Don't miss this home within a short drive to Downtown, Galleria, Energy corridor and the airport! Never flooded per owner
Copyright notice - Data provided by HAR.com 2022 - All information provided should be independently verified.
House for rent
$3,350/mo
2206 Walnut Bend Ln, Houston, TX 77042
4beds
2,773sqft
Price is base rent and doesn't include required fees.
Singlefamily
Available now
No pets
Electric, ceiling fan
Electric dryer hookup laundry
2 Attached garage spaces parking
Natural gas, fireplace
What's special
Open contemporary feelSpacious backyardUpdated homePlenty of natural lightCovered deckLarge drivewayAutomated sprinkler system
- 27 days
- on Zillow |
- -- |
- -- |
Travel times
Facts & features
Interior
Bedrooms & bathrooms
- Bedrooms: 4
- Bathrooms: 4
- Full bathrooms: 3
- 1/2 bathrooms: 1
Heating
- Natural Gas, Fireplace
Cooling
- Electric, Ceiling Fan
Appliances
- Included: Dishwasher, Disposal, Microwave, Oven, Range, Refrigerator
- Laundry: Electric Dryer Hookup, Gas Dryer Hookup, Hookups, Washer Hookup
Features
- All Bedrooms Down, Ceiling Fan(s), Primary Bed - 1st Floor, Walk-In Closet(s)
- Flooring: Carpet, Tile, Wood
- Has fireplace: Yes
Interior area
- Total interior livable area: 2,773 sqft
Property
Parking
- Total spaces: 2
- Parking features: Attached, Covered
- Has attached garage: Yes
- Details: Contact manager
Features
- Stories: 2
- Exterior features: All Bedrooms Down, Architecture Style: Traditional, Attached, Back Yard, Electric Dryer Hookup, Flooring: Wood, Gas, Gas Dryer Hookup, Heating: Gas, Insulated/Low-E windows, Lot Features: Back Yard, Subdivided, Patio/Deck, Pets - No, Primary Bed - 1st Floor, Subdivided, Walk-In Closet(s), Washer Hookup
Details
- Parcel number: 0923520000014
Construction
Type & style
- Home type: SingleFamily
- Property subtype: SingleFamily
Condition
- Year built: 1964
Community & HOA
Location
- Region: Houston
Financial & listing details
- Lease term: Long Term,12 Months
Price history
| Date | Event | Price |
|---|---|---|
| 4/17/2025 | Listed for rent | $3,350-6.9%$1/sqft |
Source: | ||
| 10/11/2021 | Listing removed | -- |
Source: | ||
| 9/2/2021 | Listed for sale | $595,000+138.1%$215/sqft |
Source: | ||
| 8/11/2021 | Listing removed | -- |
Source: Zillow Rental Manager | ||
| 7/30/2021 | Price change | $3,600+4.3%$1/sqft |
Source: Zillow Rental Manager | ||
![[object Object]](https://photos.zillowstatic.com/fp/d84980b5cff4498f4a33bac43593bb5e-p_i.jpg)
