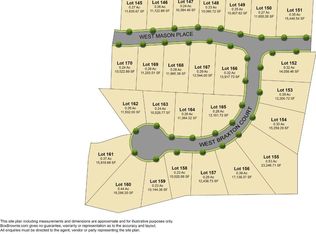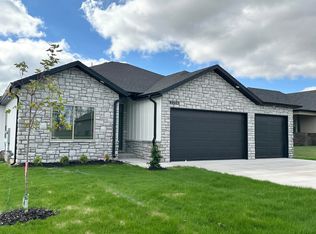Closed
Price Unknown
2206 W Mason Place, Ozark, MO 65721
4beds
1,952sqft
Single Family Residence
Built in 2024
0.28 Acres Lot
$372,300 Zestimate®
$--/sqft
$2,068 Estimated rent
Home value
$372,300
$354,000 - $391,000
$2,068/mo
Zestimate® history
Loading...
Owner options
Explore your selling options
What's special
Modern & Functional and a Steal of a DEAL! This is not your ordinary home. Features you will find in this property that you won't in others are: custom brick flower boxes on front of home. Full yard sod & irrigation. Solid wood closet shelving - NO WIRE! Well thought out floor plan with customization such as dual laundry room entry, built in shelving and large covered back patio. This home features a Luxury Vinyl Plank throughout, with No Carpet & No transition pieces. The dark modern cabinets are paired with beautiful granite countertops and an oversized granite island and built-in pantry. The split floor plan includes a large Master Suite with dual vanities, a large tile walk-in shower w/ glass door, and an expansive walk-in closet. Dual access to the laundry area from the Master Suite and hallway makes accessibility a breeze and so convenient. The laundry area also features multiple wood shelving for storage and functionality. Owners get access to the Community Pool! This home comes with a 1-year builder's Warranty. Come make this Beautiful home yours by Summer. For those looking for more than a Plain Jane home - you found it!
Zillow last checked: 8 hours ago
Listing updated: August 28, 2024 at 06:52pm
Listed by:
Ginnett Sturdefant 417-350-6720,
Sturdy Real Estate,
Aaron Vanemburg 870-214-1927,
Sturdy Real Estate
Bought with:
Ginnett Sturdefant, 2012036859
Sturdy Real Estate
Source: SOMOMLS,MLS#: 60273444
Facts & features
Interior
Bedrooms & bathrooms
- Bedrooms: 4
- Bathrooms: 2
- Full bathrooms: 2
Heating
- Central, Natural Gas
Cooling
- Ceiling Fan(s), Central Air, Heat Pump
Appliances
- Included: Dishwasher, Disposal, Free-Standing Electric Oven, Gas Water Heater
- Laundry: Main Level, W/D Hookup
Features
- Granite Counters, Walk-In Closet(s), Walk-in Shower
- Flooring: Vinyl
- Windows: Double Pane Windows
- Has basement: No
- Attic: Pull Down Stairs
- Has fireplace: No
Interior area
- Total structure area: 1,952
- Total interior livable area: 1,952 sqft
- Finished area above ground: 1,952
- Finished area below ground: 0
Property
Parking
- Total spaces: 3
- Parking features: Driveway, Garage Door Opener, Garage Faces Front
- Attached garage spaces: 3
- Has uncovered spaces: Yes
Features
- Levels: One
- Stories: 1
- Patio & porch: Covered, Front Porch, Rear Porch
- Exterior features: Rain Gutters
Lot
- Size: 0.28 Acres
- Features: Landscaped
Details
- Parcel number: N/A
Construction
Type & style
- Home type: SingleFamily
- Architectural style: Contemporary,Ranch
- Property subtype: Single Family Residence
Materials
- Brick, Vinyl Siding
- Foundation: Crawl Space
- Roof: Composition
Condition
- New construction: Yes
- Year built: 2024
Utilities & green energy
- Sewer: Public Sewer
- Water: Public
Community & neighborhood
Security
- Security features: Smoke Detector(s)
Location
- Region: Ozark
- Subdivision: Creek Bridge
HOA & financial
HOA
- HOA fee: $375 annually
- Services included: Play Area, Common Area Maintenance, Pool
Other
Other facts
- Listing terms: Cash,Conventional,FHA
Price history
| Date | Event | Price |
|---|---|---|
| 8/21/2024 | Sold | -- |
Source: | ||
| 8/9/2024 | Pending sale | $359,000$184/sqft |
Source: | ||
| 7/19/2024 | Listed for sale | $359,000$184/sqft |
Source: | ||
Public tax history
| Year | Property taxes | Tax assessment |
|---|---|---|
| 2024 | $476 +0.1% | $7,600 |
| 2023 | $475 | $7,600 |
Find assessor info on the county website
Neighborhood: 65721
Nearby schools
GreatSchools rating
- 9/10Ozark Middle SchoolGrades: 5-6Distance: 1.2 mi
- 6/10Ozark Jr. High SchoolGrades: 8-9Distance: 1.5 mi
- 8/10Ozark High SchoolGrades: 9-12Distance: 1.1 mi
Schools provided by the listing agent
- Elementary: OZ West
- Middle: Ozark
- High: Ozark
Source: SOMOMLS. This data may not be complete. We recommend contacting the local school district to confirm school assignments for this home.

