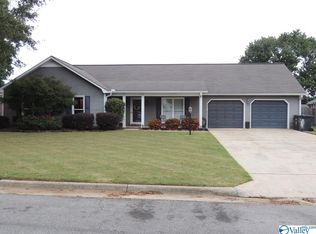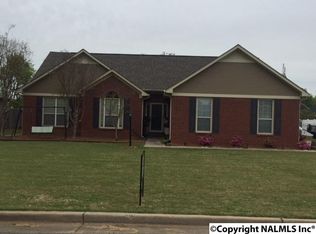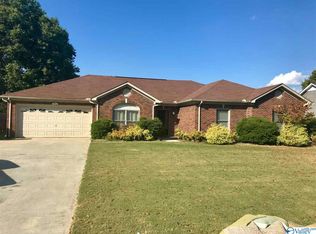Sold for $300,000
$300,000
2206 Victoria Dr SW, Decatur, AL 35603
4beds
2,649sqft
Single Family Residence
Built in ----
-- sqft lot
$295,500 Zestimate®
$113/sqft
$2,054 Estimated rent
Home value
$295,500
$236,000 - $366,000
$2,054/mo
Zestimate® history
Loading...
Owner options
Explore your selling options
What's special
Welcome to this beautiful 4 bedroom, 3-bathroom home that exudes charm and curb appeal. Boasting 2,649 sq ft of well-maintained living space, this residence offers the perfect blend of comfort and elegance. The spacious dining room and inviting den are ideal for entertaining, while the large backyard is a private oasis complete with a generous patio and privacy fence, perfect for outdoor gatherings. With its beautiful finishes and prime location, this home is a must-see! New hvac! *Furniture is available to purchase separately*
Zillow last checked: 8 hours ago
Listing updated: March 17, 2025 at 02:30pm
Listed by:
Stephanie Jones 256-466-3392,
RE/MAX Platinum
Bought with:
Cindy Batt Spee, 54471
Tommy Pruett Real Estate, Inc.
Source: ValleyMLS,MLS#: 21870138
Facts & features
Interior
Bedrooms & bathrooms
- Bedrooms: 4
- Bathrooms: 3
- Full bathrooms: 2
- 1/2 bathrooms: 1
Primary bedroom
- Features: 9’ Ceiling, Ceiling Fan(s), Crown Molding, Carpet, Walk-In Closet(s)
- Level: First
- Area: 256
- Dimensions: 16 x 16
Bedroom 2
- Features: 9’ Ceiling, Crown Molding, Carpet
- Level: First
- Area: 154
- Dimensions: 14 x 11
Bedroom 3
- Features: 9’ Ceiling, Crown Molding, Carpet
- Level: First
- Area: 144
- Dimensions: 12 x 12
Bedroom 4
- Features: 9’ Ceiling, Crown Molding, Carpet
- Level: First
- Area: 156
- Dimensions: 13 x 12
Dining room
- Features: 9’ Ceiling, Crown Molding, Carpet
- Level: First
- Area: 238
- Dimensions: 17 x 14
Kitchen
- Features: 9’ Ceiling, Eat-in Kitchen, Laminate Floor
- Level: First
- Area: 392
- Dimensions: 28 x 14
Living room
- Features: 9’ Ceiling, Ceiling Fan(s), Crown Molding, Carpet, Fireplace
- Level: First
- Area: 460
- Dimensions: 23 x 20
Laundry room
- Level: First
- Area: 126
- Dimensions: 14 x 9
Heating
- Central 1
Cooling
- Central 1
Features
- Has basement: No
- Number of fireplaces: 1
- Fireplace features: One
Interior area
- Total interior livable area: 2,649 sqft
Property
Parking
- Parking features: Garage-Two Car
Features
- Levels: One
- Stories: 1
Lot
- Dimensions: 92 x 150 x 90 x 167
Details
- Parcel number: 02 07 35 1 000 152.000
Construction
Type & style
- Home type: SingleFamily
- Architectural style: Ranch
- Property subtype: Single Family Residence
Materials
- Foundation: Slab
Condition
- New construction: No
Utilities & green energy
- Sewer: Public Sewer
- Water: Public
Community & neighborhood
Location
- Region: Decatur
- Subdivision: Westmeade
Price history
| Date | Event | Price |
|---|---|---|
| 3/17/2025 | Sold | $300,000$113/sqft |
Source: | ||
| 1/13/2025 | Pending sale | $300,000$113/sqft |
Source: | ||
| 11/6/2024 | Price change | $300,000-6.3%$113/sqft |
Source: | ||
| 9/4/2024 | Listed for sale | $320,000$121/sqft |
Source: | ||
Public tax history
| Year | Property taxes | Tax assessment |
|---|---|---|
| 2024 | $818 | $19,100 |
| 2023 | $818 +5.4% | $19,100 +5.1% |
| 2022 | $776 +18.9% | $18,180 +17.6% |
Find assessor info on the county website
Neighborhood: 35603
Nearby schools
GreatSchools rating
- 4/10Julian Harris Elementary SchoolGrades: PK-5Distance: 0.8 mi
- 6/10Cedar Ridge Middle SchoolGrades: 6-8Distance: 0.7 mi
- 7/10Austin High SchoolGrades: 10-12Distance: 1.5 mi
Schools provided by the listing agent
- Elementary: Julian Harris Elementary
- Middle: Austin Middle
- High: Austin
Source: ValleyMLS. This data may not be complete. We recommend contacting the local school district to confirm school assignments for this home.
Get pre-qualified for a loan
At Zillow Home Loans, we can pre-qualify you in as little as 5 minutes with no impact to your credit score.An equal housing lender. NMLS #10287.
Sell with ease on Zillow
Get a Zillow Showcase℠ listing at no additional cost and you could sell for —faster.
$295,500
2% more+$5,910
With Zillow Showcase(estimated)$301,410


