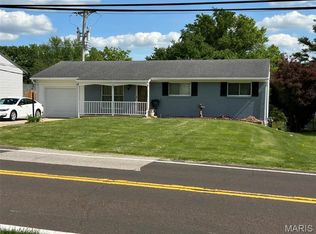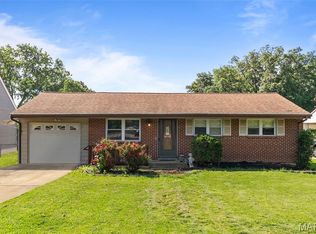Closed
Listing Provided by:
Jody Weidinger 314-913-2375,
Berkshire Hathaway HomeServices Select Properties
Bought with: Coldwell Banker Realty - Gundaker
Price Unknown
2206 Valley Park Rd, Fenton, MO 63026
3beds
1,377sqft
Single Family Residence
Built in 1963
7,492.32 Square Feet Lot
$279,000 Zestimate®
$--/sqft
$1,908 Estimated rent
Home value
$279,000
$265,000 - $293,000
$1,908/mo
Zestimate® history
Loading...
Owner options
Explore your selling options
What's special
Explore the seamless blend of comfort & convenience in this beautifully updated 3 bed, 2 bath ranch in Rockwood School District. Perfectly located in serene, unincorporated Fenton, this 1 car garage home is nestled across from Buder Park South, ideal for outdoor enthusiasts. Step inside to discover a neutral interior featuring luxury vinyl plank flooring & a fresh, welcoming color palette. The kitchen is updated with all newer stainless-steel appliances (fridge included!) plus home has mostly all new windows & doors in 2019 & new A/C in 2019! The adjoining large deck & patio, hot-tub-ready w/ 200 Amp service, presents a fantastic setting for outdoor entertaining, complemented by a fenced yard. Additional highlights include leaf filter system, double-width driveway plus generously sized finished walk-out lower level that significantly expands the living space, suitable for various activities such as a home office, rec room, personal gym, sleeping area & more. Your custom touches await!
Zillow last checked: 8 hours ago
Listing updated: April 28, 2025 at 05:27pm
Listing Provided by:
Jody Weidinger 314-913-2375,
Berkshire Hathaway HomeServices Select Properties
Bought with:
Nancy G Flynn, 1999123793
Coldwell Banker Realty - Gundaker
Source: MARIS,MLS#: 24029140 Originating MLS: St. Charles County Association of REALTORS
Originating MLS: St. Charles County Association of REALTORS
Facts & features
Interior
Bedrooms & bathrooms
- Bedrooms: 3
- Bathrooms: 2
- Full bathrooms: 2
- Main level bathrooms: 1
- Main level bedrooms: 3
Primary bedroom
- Features: Floor Covering: Luxury Vinyl Plank, Wall Covering: Some
- Level: Main
- Area: 110
- Dimensions: 11x10
Bedroom
- Features: Floor Covering: Luxury Vinyl Plank, Wall Covering: Some
- Level: Main
- Area: 110
- Dimensions: 11x10
Bedroom
- Features: Floor Covering: Luxury Vinyl Plank, Wall Covering: Some
- Level: Main
- Area: 90
- Dimensions: 10x9
Bathroom
- Features: Floor Covering: Luxury Vinyl Plank, Wall Covering: None
- Level: Main
- Area: 35
- Dimensions: 7x5
Bathroom
- Level: Lower
- Area: 40
- Dimensions: 8x5
Bonus room
- Features: Floor Covering: Luxury Vinyl Plank, Wall Covering: Some
- Level: Lower
- Area: 264
- Dimensions: 22x12
Kitchen
- Features: Floor Covering: Ceramic Tile, Wall Covering: Some
- Level: Main
- Area: 180
- Dimensions: 15x12
Laundry
- Level: Lower
- Area: 96
- Dimensions: 12x8
Living room
- Features: Floor Covering: Luxury Vinyl Plank, Wall Covering: Some
- Level: Main
- Area: 180
- Dimensions: 15x12
Recreation room
- Features: Floor Covering: Luxury Vinyl Plank, Wall Covering: None
- Level: Lower
- Area: 209
- Dimensions: 19x11
Heating
- Natural Gas, Forced Air
Cooling
- Attic Fan, Ceiling Fan(s), Central Air, Electric
Appliances
- Included: Dishwasher, Disposal, Microwave, Electric Range, Electric Oven, Refrigerator, Stainless Steel Appliance(s), Gas Water Heater
Features
- High Speed Internet, Eat-in Kitchen, Kitchen/Dining Room Combo
- Doors: Panel Door(s), Sliding Doors
- Windows: Window Treatments, Insulated Windows
- Basement: Full,Partially Finished,Sleeping Area,Sump Pump,Storage Space,Walk-Out Access
- Has fireplace: No
- Fireplace features: None, Recreation Room
Interior area
- Total structure area: 1,377
- Total interior livable area: 1,377 sqft
- Finished area above ground: 864
- Finished area below ground: 513
Property
Parking
- Total spaces: 1
- Parking features: Attached, Garage, Garage Door Opener, Off Street, Oversized
- Attached garage spaces: 1
Features
- Levels: One
- Patio & porch: Deck, Patio
Lot
- Size: 7,492 sqft
Details
- Parcel number: 27P430524
- Special conditions: Standard
Construction
Type & style
- Home type: SingleFamily
- Architectural style: Ranch,Traditional
- Property subtype: Single Family Residence
Materials
- Stone Veneer, Brick Veneer, Frame, Vinyl Siding
Condition
- Updated/Remodeled
- New construction: No
- Year built: 1963
Utilities & green energy
- Sewer: Public Sewer
- Water: Public
Community & neighborhood
Location
- Region: Fenton
- Subdivision: St Bernard Hills
HOA & financial
HOA
- HOA fee: $80 annually
- Services included: Other
Other
Other facts
- Listing terms: Cash,Conventional,FHA,Other,VA Loan
- Ownership: Private
- Road surface type: Concrete
Price history
| Date | Event | Price |
|---|---|---|
| 9/27/2024 | Sold | -- |
Source: | ||
| 8/26/2024 | Pending sale | $245,000$178/sqft |
Source: | ||
| 8/26/2024 | Contingent | $245,000$178/sqft |
Source: | ||
| 8/10/2024 | Price change | $245,000-2%$178/sqft |
Source: | ||
| 7/25/2024 | Price change | $250,000-6.4%$182/sqft |
Source: | ||
Public tax history
| Year | Property taxes | Tax assessment |
|---|---|---|
| 2024 | $2,458 +0.1% | $32,810 |
| 2023 | $2,456 -3.6% | $32,810 +3.4% |
| 2022 | $2,547 +0.8% | $31,730 |
Find assessor info on the county website
Neighborhood: 63026
Nearby schools
GreatSchools rating
- 6/10Uthoff Valley Elementary SchoolGrades: K-5Distance: 1.3 mi
- 6/10Rockwood South Middle SchoolGrades: 6-8Distance: 1.9 mi
- 8/10Rockwood Summit Sr. High SchoolGrades: 9-12Distance: 1.4 mi
Schools provided by the listing agent
- Elementary: Uthoff Valley Elem.
- Middle: Rockwood South Middle
- High: Rockwood Summit Sr. High
Source: MARIS. This data may not be complete. We recommend contacting the local school district to confirm school assignments for this home.
Get a cash offer in 3 minutes
Find out how much your home could sell for in as little as 3 minutes with a no-obligation cash offer.
Estimated market value
$279,000

