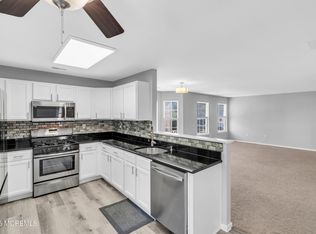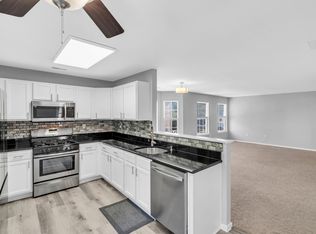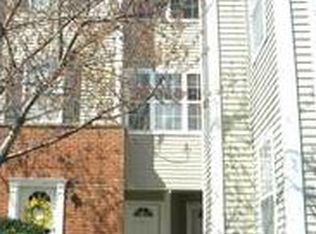What a great open floor plan unit! Tastefully painted in todays decor colors gives a warm welcoming feeling. 3 Bedroom 2.5 Bath 2 Story Townhouse. Recess Lights and Ceiling Fans throughout. Glimmering hardwood floors and ceramic tile in kitchen and baths, Bedrooms have carpet less than 5 yrs old. Kitchen has been updated with beautiful custom tile backsplash, granite counters, stainless appliances and through glass sliding doors to personal balcony. New Furnace 2017 and Hot Water heater installed 2015. Linen closets inside bathroom. Master bedroom has a vaulted tray ceiling, private bath and large walk-in closet. Very close to all forms of public transportation, excellent location for the commuter.
This property is off market, which means it's not currently listed for sale or rent on Zillow. This may be different from what's available on other websites or public sources.


