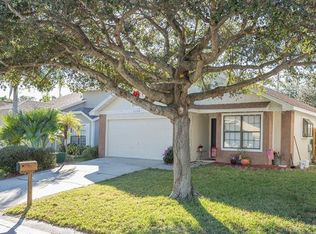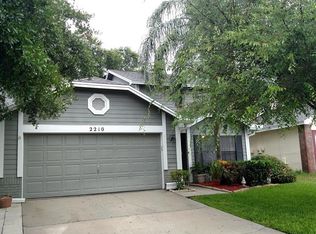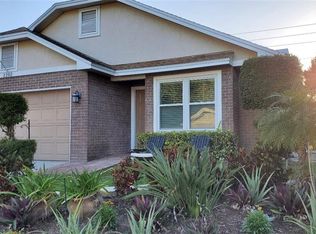Sold for $485,000
$485,000
2206 Springrain Dr, Clearwater, FL 33763
3beds
2,020sqft
Single Family Residence
Built in 1989
5,950 Square Feet Lot
$-- Zestimate®
$240/sqft
$2,879 Estimated rent
Home value
Not available
Estimated sales range
Not available
$2,879/mo
Zestimate® history
Loading...
Owner options
Explore your selling options
What's special
Buyers Loss Your Gain! Location and curb appeal are everything! This beautifully remodeled move-in ready 3-bedroom, 2.5-bathroom home offers 2,020 sq ft of living space, complete with a loft and a 2-car garage. As you approach, you'll be welcomed by a paved driveway and walkway adorned with elegant pavers, mature trees, and lush landscaping. The spacious downstairs master suite boasts French doors with built-in blinds that lead to a screened-in, covered lanai. The en-suite bathroom is a true retreat, featuring his-and-hers sinks, a walk-in shower with a seamless glass door, and a private water closet. The walk-in master closet is stunning! The gourmet kitchen is perfect for entertaining, with quartz countertops, an oversized breakfast bar, and plenty of cabinet space, enjoy cozy meals in the breakfast nook. Gather around the wood-burning fireplace in the open great room, which boasts vaulted ceilings. Double French doors lead to the lanai, perfect for BBQs and gatherings. Upstairs, you’ll find two generously sized bedrooms, one with a walk-in closet, and a versatile loft area perfect for game nights or relaxing with your favorite shows. The remodeled upstairs bathroom features a chic bowl sink and plenty of counter space. Additional upgrades include a newer A/C system, Roof replaced in 2014, Energy-efficient double-pane windows, and Luxury vinyl plank flooring. This home offers modern comfort and an unbeatable location. Enjoy your community pool, basketball courts, playground and last but not least your clubhouse that you can use for parties, gatherings or meetings. NO CDD and LOW HOA. Just minutes from several beaches, close to restaurants, shopping, and downtown Dunedin. Tampa International Airport is just a short drive away! Don’t wait to schedule your showing today!
Zillow last checked: 8 hours ago
Listing updated: June 09, 2025 at 06:13pm
Listing Provided by:
Martha David 813-313-9781,
CENTURY 21 CIRCLE 813-973-2133
Bought with:
Arturo Matamoros, 3390078
EXP REALTY LLC
Source: Stellar MLS,MLS#: TB8310476 Originating MLS: Suncoast Tampa
Originating MLS: Suncoast Tampa

Facts & features
Interior
Bedrooms & bathrooms
- Bedrooms: 3
- Bathrooms: 3
- Full bathrooms: 2
- 1/2 bathrooms: 1
Primary bedroom
- Features: Ceiling Fan(s), En Suite Bathroom, Stone Counters, Water Closet/Priv Toilet, Walk-In Closet(s)
- Level: First
- Area: 240 Square Feet
- Dimensions: 15x16
Bedroom 2
- Features: Ceiling Fan(s), Walk-In Closet(s)
- Level: Second
- Area: 132 Square Feet
- Dimensions: 12x11
Bedroom 3
- Features: Ceiling Fan(s), Built-in Closet
- Level: Second
- Area: 120 Square Feet
- Dimensions: 12x10
Dinette
- Features: Ceiling Fan(s), No Closet
- Level: First
- Area: 90 Square Feet
- Dimensions: 10x9
Dining room
- Features: Ceiling Fan(s), No Closet
- Level: First
- Area: 120 Square Feet
- Dimensions: 12x10
Kitchen
- Features: Breakfast Bar, Pantry, Stone Counters, No Closet
- Level: First
- Area: 160 Square Feet
- Dimensions: 16x10
Living room
- Features: Ceiling Fan(s), No Closet
- Level: First
- Area: 240 Square Feet
- Dimensions: 15x16
Loft
- Features: No Closet
- Level: Second
- Area: 108 Square Feet
- Dimensions: 12x9
Heating
- Central, Electric
Cooling
- Central Air
Appliances
- Included: Dishwasher, Disposal, Electric Water Heater, Microwave, Range, Refrigerator
- Laundry: Electric Dryer Hookup, Laundry Room, Washer Hookup
Features
- Cathedral Ceiling(s), Ceiling Fan(s), Living Room/Dining Room Combo, Open Floorplan, Walk-In Closet(s)
- Flooring: Luxury Vinyl
- Doors: French Doors
- Windows: Window Treatments
- Has fireplace: Yes
- Fireplace features: Living Room, Wood Burning
Interior area
- Total structure area: 2,710
- Total interior livable area: 2,020 sqft
Property
Parking
- Total spaces: 2
- Parking features: Garage - Attached
- Attached garage spaces: 2
Features
- Levels: Two
- Stories: 2
- Exterior features: Irrigation System, Sidewalk
Lot
- Size: 5,950 sqft
- Features: Sidewalk
- Residential vegetation: Trees/Landscaped
Details
- Additional structures: Shed(s)
- Parcel number: 362815849750000570
- Special conditions: None
Construction
Type & style
- Home type: SingleFamily
- Property subtype: Single Family Residence
Materials
- Wood Frame, Wood Siding
- Foundation: Slab
- Roof: Shingle
Condition
- New construction: No
- Year built: 1989
Utilities & green energy
- Sewer: Public Sewer
- Water: None
- Utilities for property: BB/HS Internet Available, Cable Available, Electricity Available, Fire Hydrant, Public, Sewer Available, Street Lights, Water Available
Community & neighborhood
Security
- Security features: Smoke Detector(s)
Community
- Community features: Clubhouse, Deed Restrictions, Playground, Pool, Tennis Court(s)
Location
- Region: Clearwater
- Subdivision: SPRING LAKE OF CLEARWATER
HOA & financial
HOA
- Has HOA: Yes
- HOA fee: $120 monthly
- Amenities included: Basketball Court
- Services included: Pool Maintenance, Recreational Facilities
- Association name: Vesta Property Services/Dawn Ostertag
- Association phone: 727-546-2485
Other fees
- Pet fee: $0 monthly
Other financial information
- Total actual rent: 0
Other
Other facts
- Listing terms: Cash,Conventional
- Ownership: Fee Simple
- Road surface type: Paved, Concrete
Price history
| Date | Event | Price |
|---|---|---|
| 2/18/2025 | Sold | $485,000+0.4%$240/sqft |
Source: | ||
| 1/26/2025 | Pending sale | $483,199$239/sqft |
Source: | ||
| 1/20/2025 | Listed for sale | $483,199$239/sqft |
Source: | ||
| 1/8/2025 | Pending sale | $483,199$239/sqft |
Source: | ||
| 10/17/2024 | Listed for sale | $483,199+211.7%$239/sqft |
Source: | ||
Public tax history
| Year | Property taxes | Tax assessment |
|---|---|---|
| 2024 | $4,149 +1.8% | $261,263 +3% |
| 2023 | $4,074 +3% | $253,653 +3% |
| 2022 | $3,955 -1.1% | $246,265 +3% |
Find assessor info on the county website
Neighborhood: Spring Lakes of Clearwater
Nearby schools
GreatSchools rating
- 9/10Garrison-Jones Elementary SchoolGrades: PK-5Distance: 2.4 mi
- 9/10Dunedin Highland Middle SchoolGrades: 6-8Distance: 0.9 mi
- 4/10Dunedin High SchoolGrades: 9-12Distance: 1.9 mi
Get pre-qualified for a loan
At Zillow Home Loans, we can pre-qualify you in as little as 5 minutes with no impact to your credit score.An equal housing lender. NMLS #10287.


