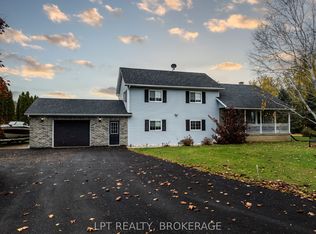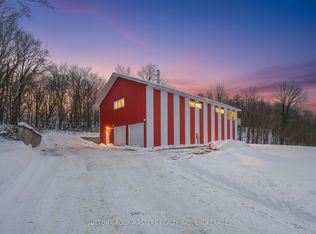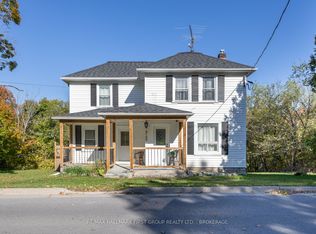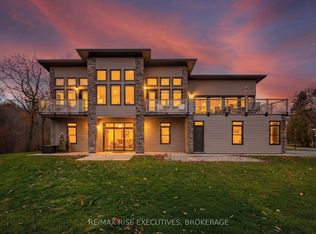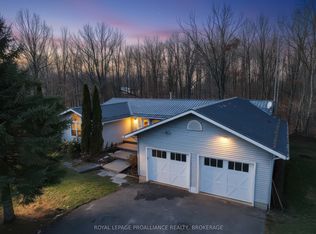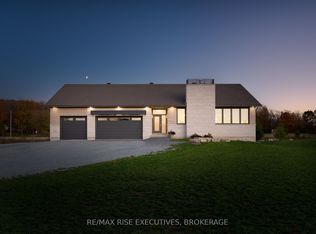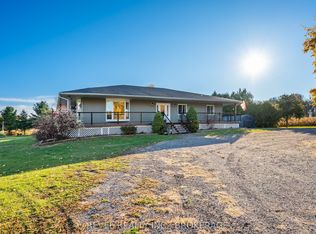5 REASONS YOU'LL FALL IN LOVE WITH THIS HOME! 1). QUALITY YOU CAN FEEL : Built to last with featuring a 7 year Tarion Home Warranty, and exceptional attention to detail throughout. Enjoy radiant in-floor heating, a high-efficiency furnace, HRV and central air conditioning and a natural stone-surround fireplace soaring to the vaulted ceiling featuring a massive 5 foot fireplace comfort meets craftsmanship. 2.) THE KITCHEN EVERYONE WILL TALK ABOUT: A true showpiece featuring quartz countertops, a massive island, pantry, and an insane amount of storage. With all appliances included, its stylish, functional, and completely move-in ready. 3.) MAIN FLOOR LUXURY LIVING: The primary suite features a large walk-in closet and spa-style ensuite with a standalone tub and glass shower. Goodfellow Canadian Made engineered hardwood flooring runs throughout for durability and easy care.4.) SPACE THAT WORKS FOR YOU: The second story can serve as a guest suite, family room, or second primary bedroom. Utilities are located outside the home, maximizing interior space. Large closets and a finished drywall garage provide abundant storage. 5.) LOCATION AND LIFESTYLE: Life couldn't get easier here. On a dead end, municipally maintained, just 15 minutes to Kingston, quick drive to Frontenac's best lakes, and within biking distance to school. The builder is willing to finish a backyard deck which overlooks the layers of the Canadian Shield. You'll fall in love with this neighbourhood!
For sale
C$959,000
2206 Sands Rd, South Frontenac, ON K0H 1H0
3beds
3baths
Single Family Residence
Built in ----
1.03 Acres Lot
$-- Zestimate®
C$--/sqft
C$-- HOA
What's special
Radiant in-floor heatingHigh-efficiency furnaceNatural stone-surround fireplaceQuartz countertopsMassive islandLarge walk-in closetSpa-style ensuite
- 86 days |
- 5 |
- 0 |
Zillow last checked: 8 hours ago
Listing updated: November 04, 2025 at 01:59pm
Listed by:
RE/MAX RISE EXECUTIVES, BROKERAGE
Source: TRREB,MLS®#: X12458602 Originating MLS®#: Kingston & Area Real Estate Association
Originating MLS®#: Kingston & Area Real Estate Association
Facts & features
Interior
Bedrooms & bathrooms
- Bedrooms: 3
- Bathrooms: 3
Primary bedroom
- Level: Main
- Dimensions: 3.63 x 4.92
Bedroom
- Level: Main
- Dimensions: 3.05 x 3.73
Bedroom
- Level: Main
- Dimensions: 3.58 x 3.12
Bathroom
- Level: Main
- Dimensions: 5.49 x 1.92
Bathroom
- Level: Second
- Dimensions: 1.22 x 1.76
Bathroom
- Level: Main
- Dimensions: 3.28 x 2.58
Dining room
- Level: Main
- Dimensions: 3.58 x 3.28
Family room
- Level: Second
- Dimensions: 8.48 x 5.49
Kitchen
- Level: Main
- Dimensions: 3.58 x 3.66
Laundry
- Level: Main
- Dimensions: 2.8 x 2.44
Living room
- Level: Main
- Dimensions: 4.44 x 6.93
Mud room
- Level: Main
- Dimensions: 2.56 x 5.13
Utility room
- Level: Main
- Dimensions: 8.48 x 5.49
Heating
- Radiant, Electric
Cooling
- Central Air
Features
- Primary Bedroom - Main Floor
- Flooring: Carpet Free
- Basement: None
- Has fireplace: Yes
- Fireplace features: Electric
Interior area
- Living area range: 2500-3000 null
Video & virtual tour
Property
Parking
- Total spaces: 8
- Parking features: Garage
- Has garage: Yes
Features
- Patio & porch: Deck, Porch
- Exterior features: Year Round Living
- Pool features: None
Lot
- Size: 1.03 Acres
- Features: Beach, Clear View, Cul de Sac/Dead End, Level, Greenbelt/Conservation, Golf
Details
- Parcel number: 362880650
Construction
Type & style
- Home type: SingleFamily
- Architectural style: Bungalow
- Property subtype: Single Family Residence
Materials
- Other
- Foundation: Insulated Concrete Form
- Roof: Metal
Utilities & green energy
- Sewer: Septic
- Water: Drilled Well
Community & HOA
Community
- Security: Carbon Monoxide Detector(s), Smoke Detector(s)
Location
- Region: South Frontenac
Financial & listing details
- Date on market: 10/11/2025
RE/MAX RISE EXECUTIVES, BROKERAGE
By pressing Contact Agent, you agree that the real estate professional identified above may call/text you about your search, which may involve use of automated means and pre-recorded/artificial voices. You don't need to consent as a condition of buying any property, goods, or services. Message/data rates may apply. You also agree to our Terms of Use. Zillow does not endorse any real estate professionals. We may share information about your recent and future site activity with your agent to help them understand what you're looking for in a home.
Price history
Price history
Price history is unavailable.
Public tax history
Public tax history
Tax history is unavailable.Climate risks
Neighborhood: K0H
Nearby schools
GreatSchools rating
- 7/10Guardino Elementary SchoolGrades: PK-5Distance: 19.5 mi
- 8/10Thousand Islands Middle SchoolGrades: 6-8Distance: 18 mi
- 7/10Thousand Islands High SchoolGrades: 9-12Distance: 18 mi
- Loading
