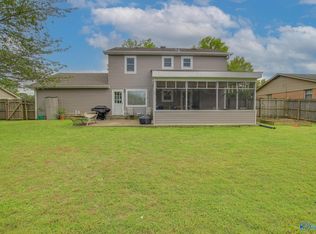Sold for $245,000
$245,000
2206 Saint Andrews St SW, Decatur, AL 35603
3beds
2baths
2,029sqft
SingleFamily
Built in 1977
0.29 Acres Lot
$263,400 Zestimate®
$121/sqft
$1,896 Estimated rent
Home value
$263,400
$242,000 - $284,000
$1,896/mo
Zestimate® history
Loading...
Owner options
Explore your selling options
What's special
Great home with living room, dining room and family room. Living room/dining would be great for a rec room or bonus if needed. The family room has gas log fireplace. You'll love the huge back yard with patio and privacy fence and front covered porch. Spacious rooms with lot's of storage.
Facts & features
Interior
Bedrooms & bathrooms
- Bedrooms: 3
- Bathrooms: 2
Heating
- Forced air
Features
- Flooring: Carpet
- Has fireplace: Yes
Interior area
- Total interior livable area: 2,029 sqft
Property
Features
- Exterior features: Wood, Brick
Lot
- Size: 0.29 Acres
Details
- Parcel number: 1301021000016000
Construction
Type & style
- Home type: SingleFamily
Materials
- Wood
- Foundation: Concrete
- Roof: Asphalt
Condition
- Year built: 1977
Community & neighborhood
Location
- Region: Decatur
Other
Other facts
- State: AL
- Status: ACTIVE
- FENCE: Privacy Fence
- County: MORGAN
- GARAGE/CARPORT: Two Car Garage, Attached Garage, Front Entry, Door Opener
- APPLIANCES: Dishwasher, Cook Top, Oven
- BEDROOM2 DESC: Carpet, Ceiling Fan
- KITCHEN DESC: Vinyl, Pantry, Crown Mold
- HEAT: Central 1
- MASTER BR DESC: Ceiling Fan, Carpet, Walkin Closet
- STYLE: Ranch/1 Story
- Other Rooms1: LAUNDRY
- AIR CONDITION: Central 1
- FIREPLACE: One, Gas Log
- CONSTRUCTION: Full Brick
- High School: AUSTIN
- BEDROOM3 DESC: Carpet, Ceiling Fan
- FAMILY ROOM DESC: Ceiling Fan, Carpet, Crown Mold, Fireplace
- DINING ROOM DESC: Carpet
- OTHER ROOM 1 DESC: Vinyl, Crown Mold
- BRKFST ROOM DESC: Vinyl, Crown Mold
- Elementary School: CHESTNUT GROVE ELEMENTARY
- Middle School: CEDAR RIDGE
- Subdivision: DUNBARTON
- LIVING ROOM DESC: Carpet
- Living: LIVING
- Lot: 4
Price history
| Date | Event | Price |
|---|---|---|
| 7/18/2025 | Sold | $245,000$121/sqft |
Source: Public Record Report a problem | ||
| 6/13/2025 | Price change | $245,000-2%$121/sqft |
Source: | ||
| 5/19/2025 | Price change | $249,999-2%$123/sqft |
Source: | ||
| 4/24/2025 | Listed for sale | $255,000-1.5%$126/sqft |
Source: | ||
| 4/14/2025 | Contingent | $259,000$128/sqft |
Source: | ||
Public tax history
| Year | Property taxes | Tax assessment |
|---|---|---|
| 2024 | $731 | $17,180 |
| 2023 | $731 | $17,180 |
| 2022 | $731 +7.7% | $17,180 +7.2% |
Find assessor info on the county website
Neighborhood: 35603
Nearby schools
GreatSchools rating
- 4/10Chestnut Grove Elementary SchoolGrades: PK-5Distance: 1 mi
- 6/10Cedar Ridge Middle SchoolGrades: 6-8Distance: 0.3 mi
- 7/10Austin High SchoolGrades: 10-12Distance: 1.4 mi
Schools provided by the listing agent
- Elementary: CHESTNUT GROVE ELEMENTARY
- Middle: CEDAR RIDGE
- High: AUSTIN
Source: The MLS. This data may not be complete. We recommend contacting the local school district to confirm school assignments for this home.
Get pre-qualified for a loan
At Zillow Home Loans, we can pre-qualify you in as little as 5 minutes with no impact to your credit score.An equal housing lender. NMLS #10287.
Sell with ease on Zillow
Get a Zillow Showcase℠ listing at no additional cost and you could sell for —faster.
$263,400
2% more+$5,268
With Zillow Showcase(estimated)$268,668
