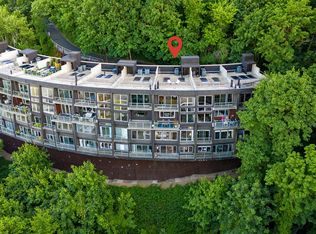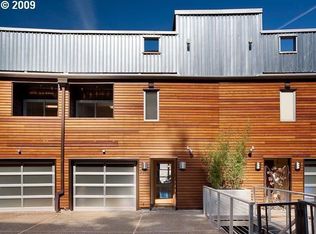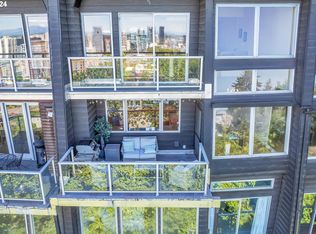Four levels of luxurious living plus rooftop access and basement storage area Each unit has elevator. Beautiful city views. Newly remodeled master bath and walk-in closet. Indoor sauna.
This property is off market, which means it's not currently listed for sale or rent on Zillow. This may be different from what's available on other websites or public sources.


