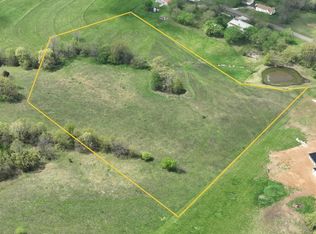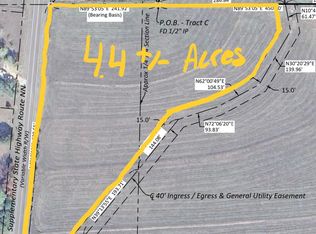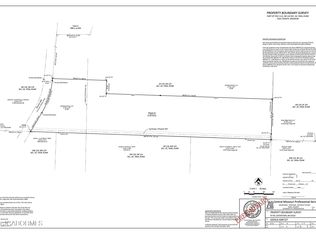Sold on 07/01/24
Price Unknown
2206 Route Nn, Centertown, MO 65023
6beds
2,834sqft
Single Family Residence
Built in 1970
5 Acres Lot
$305,800 Zestimate®
$--/sqft
$2,221 Estimated rent
Home value
$305,800
$266,000 - $352,000
$2,221/mo
Zestimate® history
Loading...
Owner options
Explore your selling options
What's special
Calling all DIY enthusiasts- this one is for you. Conveniently located only 15 minutes from Jefferson City, this home is just waiting for your creative touch. Sitting on 5 acres with a detached pole barn/workshop, underground cellar, and pond; this property is destined to be your dream oasis. The home offers 3 large bedrooms on the main level with 1 1/2 baths, and an additional 3 non-conforming bedrooms, plus an office and full bath in the basement. The lower level lends itself as the perfect mother-in-law suite boasting a second full kitchen and beautiful four seasons porch. There is an additional 57 +/- acres available to purchase for an additional price. Home is being sold AS-IS.
Zillow last checked: 8 hours ago
Listing updated: September 01, 2024 at 09:33pm
Listed by:
Hunter Oliver 573-616-9455,
Epic Real Estate Group
Bought with:
Scott Staton, 2019033014
Staton Realty Group
Source: JCMLS,MLS#: 10067684
Facts & features
Interior
Bedrooms & bathrooms
- Bedrooms: 6
- Bathrooms: 3
- Full bathrooms: 2
- 1/2 bathrooms: 1
Primary bedroom
- Level: Main
- Area: 154 Square Feet
- Dimensions: 14 x 11
Bedroom 2
- Level: Main
- Area: 120 Square Feet
- Dimensions: 12 x 10
Bedroom 3
- Level: Main
- Area: 156 Square Feet
- Dimensions: 13 x 12
Bedroom 4
- Description: Non-conforming
- Level: Lower
- Area: 104 Square Feet
- Dimensions: 13 x 8
Bedroom 5
- Description: Non-conforming
- Level: Lower
- Area: 121 Square Feet
- Dimensions: 11 x 11
Bedroom 6
- Description: Non-conforming
- Level: Lower
- Area: 88 Square Feet
- Dimensions: 11 x 8
Other
- Level: Lower
- Area: 360 Square Feet
- Dimensions: 30 x 12
Family room
- Level: Lower
- Area: 330 Square Feet
- Dimensions: 30 x 11
Kitchen
- Level: Main
- Area: 132 Square Feet
- Dimensions: 11 x 12
Kitchen
- Level: Lower
- Area: 135 Square Feet
- Dimensions: 15 x 9
Laundry
- Level: Lower
- Area: 132 Square Feet
- Dimensions: 12 x 11
Laundry
- Level: Main
- Area: 112 Square Feet
- Dimensions: 14 x 8
Living room
- Level: Main
- Area: 216 Square Feet
- Dimensions: 18 x 12
Office
- Level: Lower
- Area: 121 Square Feet
- Dimensions: 11 x 11
Heating
- FANG
Cooling
- Central Air
Appliances
- Included: Dishwasher, Range Hood, Cooktop
Features
- Central Vacuum
- Basement: Walk-Out Access,Full
- Has fireplace: Yes
- Fireplace features: Wood Burning
Interior area
- Total structure area: 2,834
- Total interior livable area: 2,834 sqft
- Finished area above ground: 1,672
- Finished area below ground: 1,162
Property
Parking
- Parking features: Additional Parking
- Details: Detached, Basement, Main
Lot
- Size: 5 Acres
Details
- Additional structures: Shed(s)
- Parcel number: 0706240000004002
Construction
Type & style
- Home type: SingleFamily
- Architectural style: Ranch
- Property subtype: Single Family Residence
Materials
- Brick
Condition
- Fixer
- New construction: No
- Year built: 1970
Community & neighborhood
Location
- Region: Centertown
Price history
| Date | Event | Price |
|---|---|---|
| 7/1/2024 | Sold | -- |
Source: | ||
| 6/15/2024 | Pending sale | $319,900$113/sqft |
Source: | ||
| 5/15/2024 | Contingent | $319,900$113/sqft |
Source: | ||
| 5/14/2024 | Pending sale | $319,900$113/sqft |
Source: | ||
| 5/3/2024 | Listed for sale | $319,900$113/sqft |
Source: | ||
Public tax history
| Year | Property taxes | Tax assessment |
|---|---|---|
| 2025 | -- | $31,990 -0.7% |
| 2024 | $1,838 +0% | $32,220 |
| 2023 | $1,838 +5.9% | $32,220 +6.3% |
Find assessor info on the county website
Neighborhood: 65023
Nearby schools
GreatSchools rating
- 5/10Pioneer Trail Elementary SchoolGrades: K-5Distance: 7.1 mi
- 8/10Thomas Jefferson Middle SchoolGrades: 6-8Distance: 8.7 mi
- 5/10Capital City High SchoolGrades: 9-12Distance: 11.2 mi


