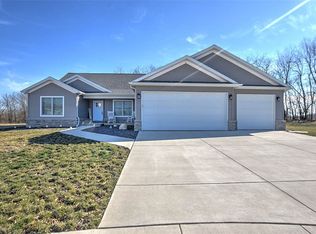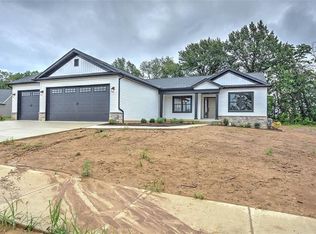Beautiful brand new construction in 2019. Stunning 3 bedroom ranch home with 2 full baths in Mt Zion School District on 1.76 acres! This home has high end finishings with granite counter tops, kitchen island, custom cabinets by Hulls Cabinets, stainless steel appliances, hardwood engineered flooring, tile showers, etc. Open style concept living area with vaulted ceiling perfect for entertaining & relaxing. Split bedroom floor plan with Master suite & master bathroom separate from the other 2 bedrooms. Walk-in from the 3 car heated garage to a custom bench with coathooks, a walk in panty/closet & laundry room. Full basement has 9 foot ceilings & is roughed in for family/game room, bedroom & another full bathroom. Entertain outside & enjoy the serene view of 1.76 wooded acres from your patio. Portion of the backyard is already fenced in. Brand new Amish built shed and very nice landscaping. Roughed in for Liason Home Automation system!
This property is off market, which means it's not currently listed for sale or rent on Zillow. This may be different from what's available on other websites or public sources.

